Mathilda
-
Typology : Primary school
Location: Compesières, Commune of Bardonnex, Geneva
Owner: commune of Bardonnex
Competition: 4th prize
File: COMP
Date : 2020
The project takes place in the Geneva countryside between the protected 4b zone and the agricultural zone, overlooking the Salève, on the basis of an existing building. It functions as an island that opens the perspective facing the historical heart of Compesières and establishes a connection with it through an orchard intended to introduce children to botany and gardening. In order to encourage this dialogue, we have chosen a template and an architectural style inspired by the village.
The volume of the gymnasium faces the road, and protects the schoolyard. The concept of the school resides in a system organized around concentric strata. The route provides a gradation, from the exterior space of the courtyard, through the porous spaces of the distribution and service circulations, to the classrooms framed on the landscape. On the ground floor, the collective and administrative spaces are developed. On the upper floors, the classrooms offer a view of the canton and provide users with stable light throughout the day, as they face north-east and north-west, thus avoiding overheating in summer.
The program is developed through intermediate spaces allowing, by the care of transitions, a fluidity and generosity of circulations and a diversity of distributions. The emphasis is on the ability to produce a healthy environment for the main users, the children, with spaces that are pleasant to live in, fulfilling and playful. The school becomes a pretext for ecological awareness through their learning environment.
The project foresees the reuse of the earth excavated from the parking lots for the construction of the walls of the classrooms and the service spaces, the thickness of which allows for the creation of benches and storage space. The earth is a natural hydrometric regulator and allows a passive accumulation and redistribution of solar energy in winter. The solid wood exterior supports give the facades their architectural character, allow for the building's evolution, require little maintenance and anticipate a potential future reuse. The slabs are made of mixed wood/concrete caissons. Finally, the project maximizes the use of bio-sourced materials: plant wool insulation, straw, earthen plaster and walls, and local flat tiles. -
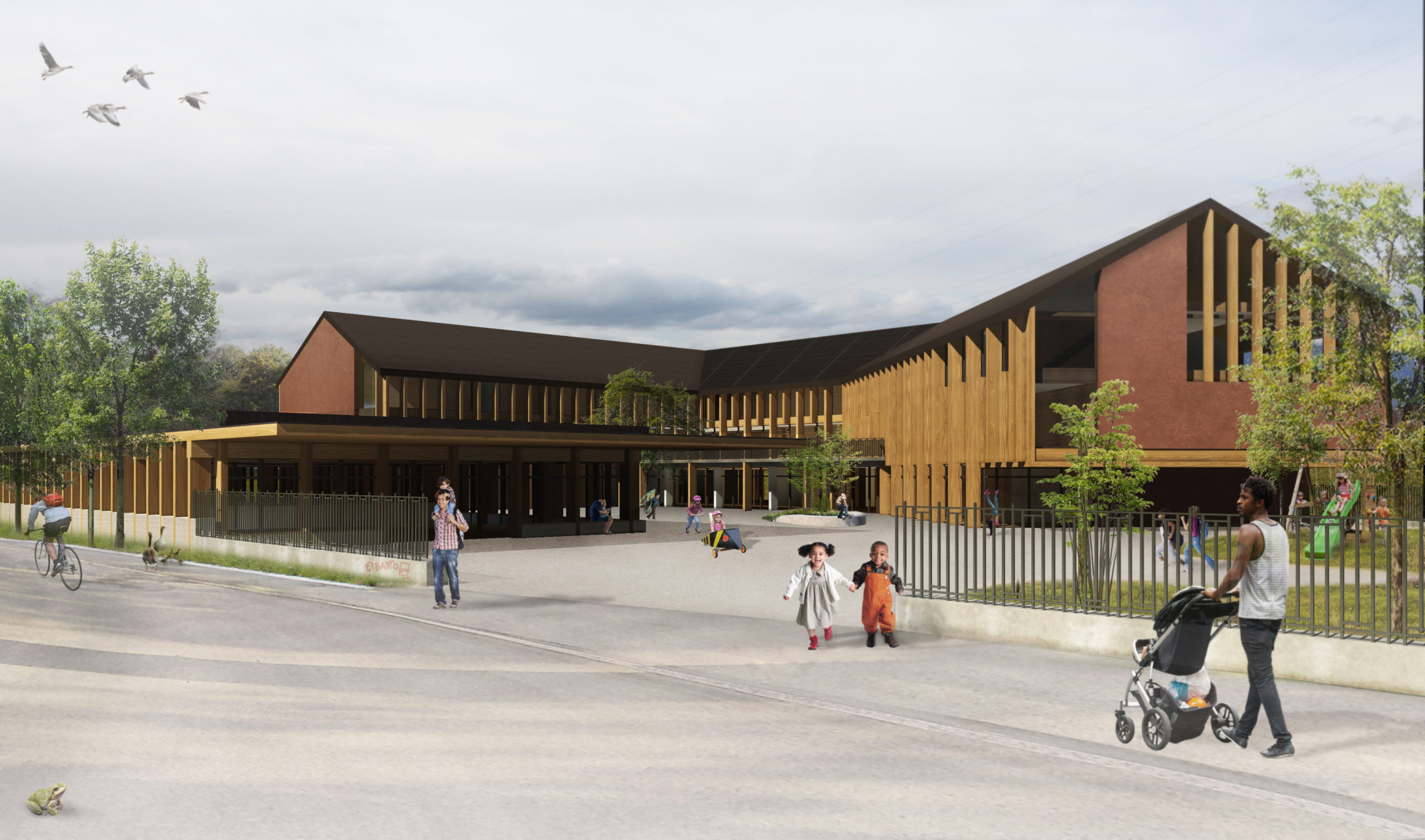
-
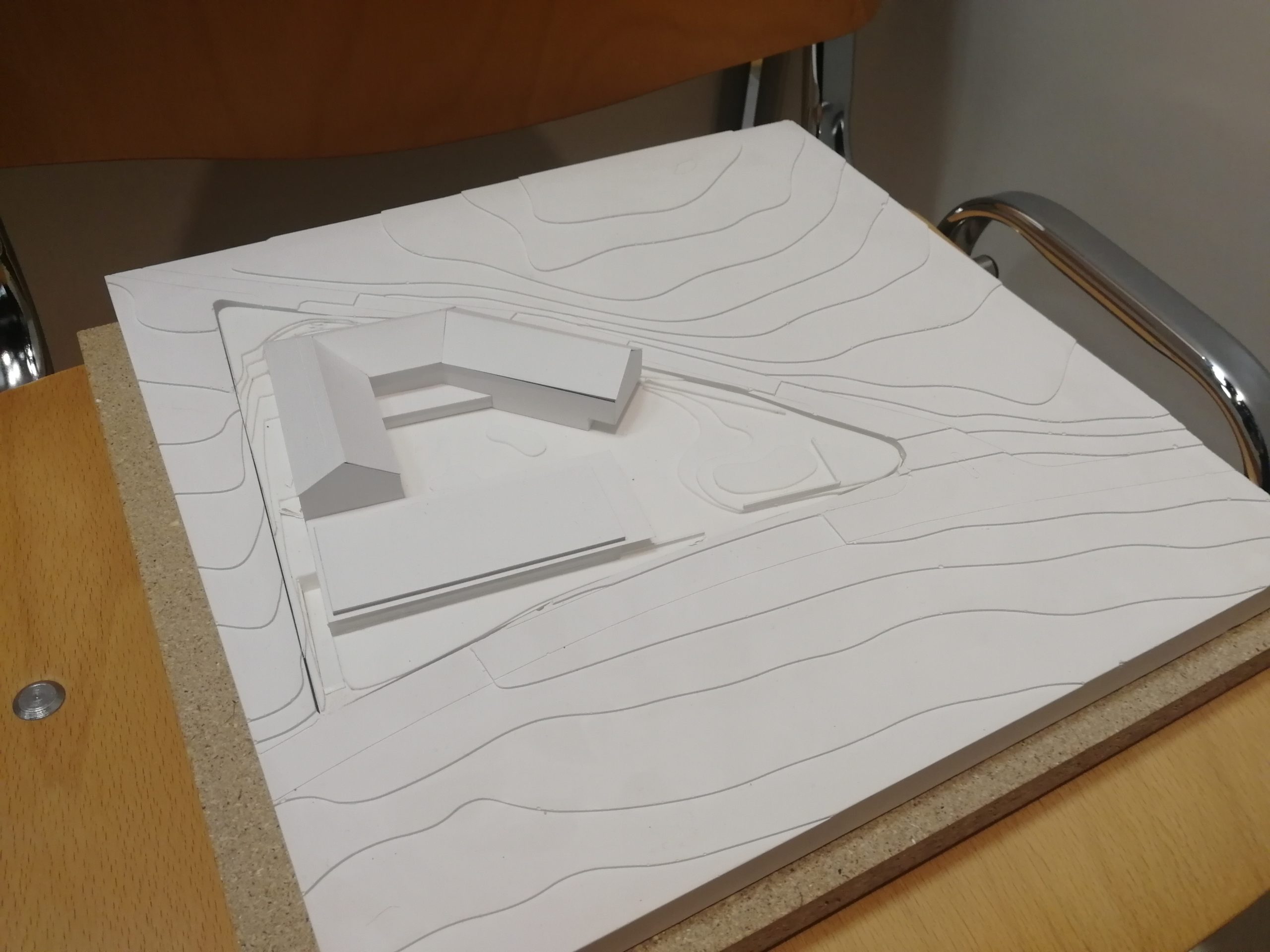
-

-

-

-
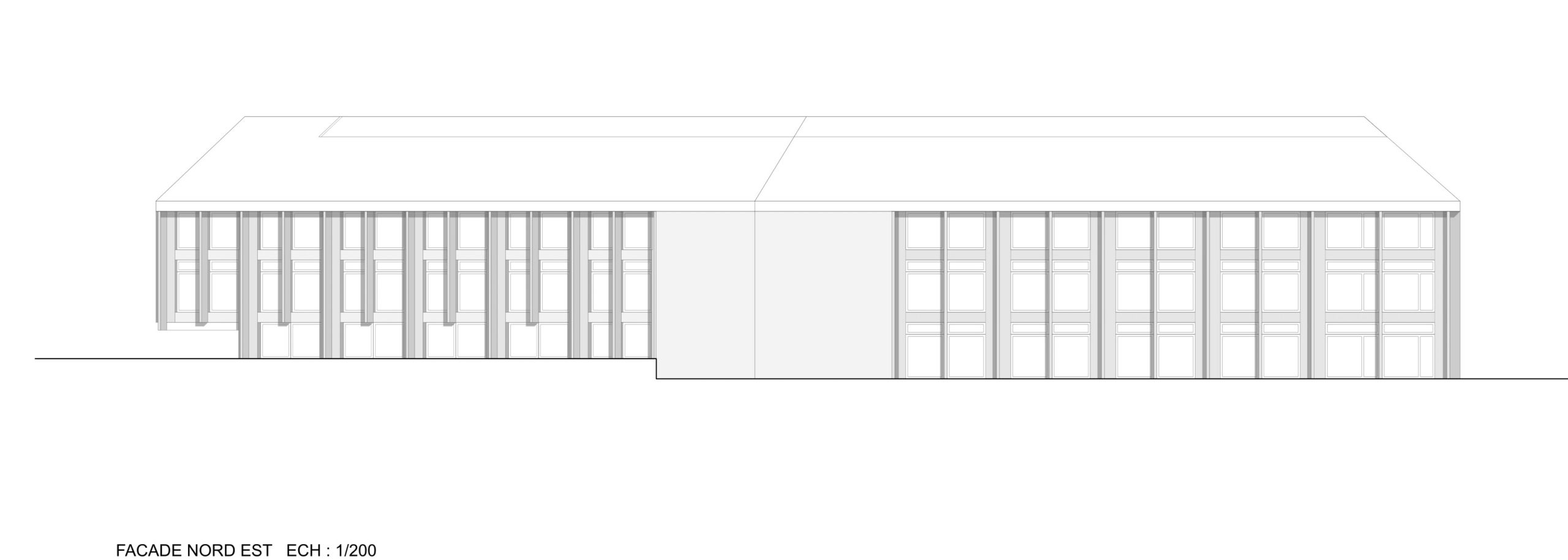
-
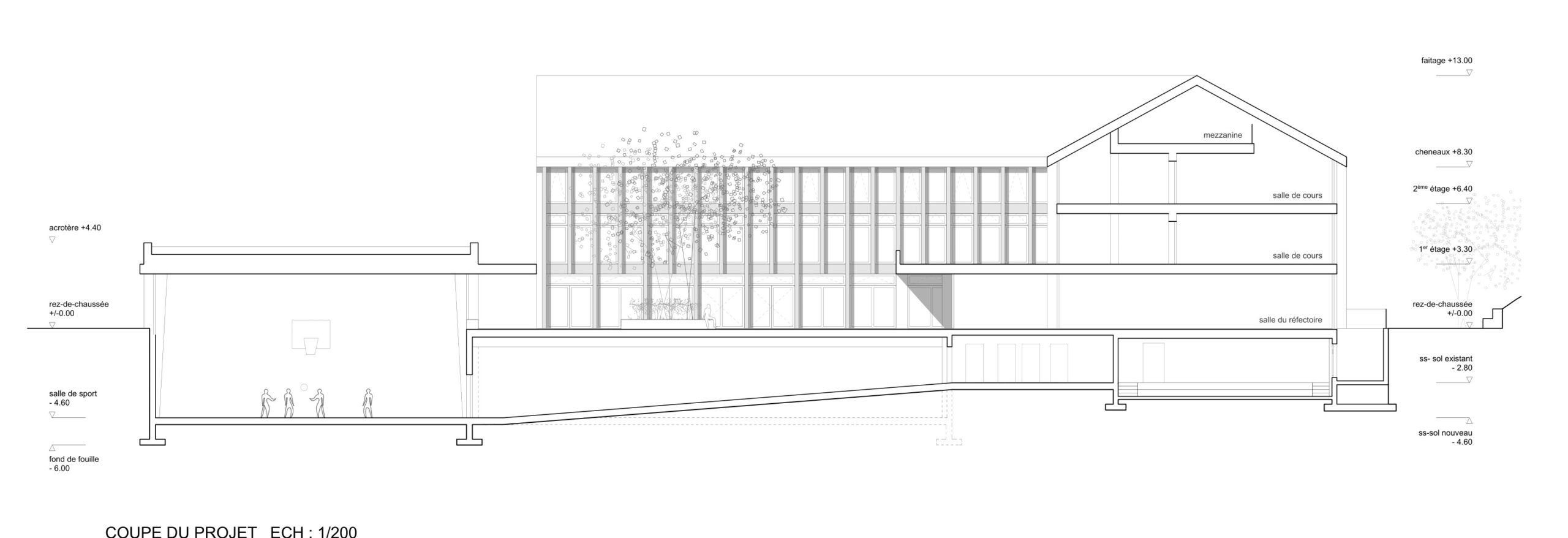
-
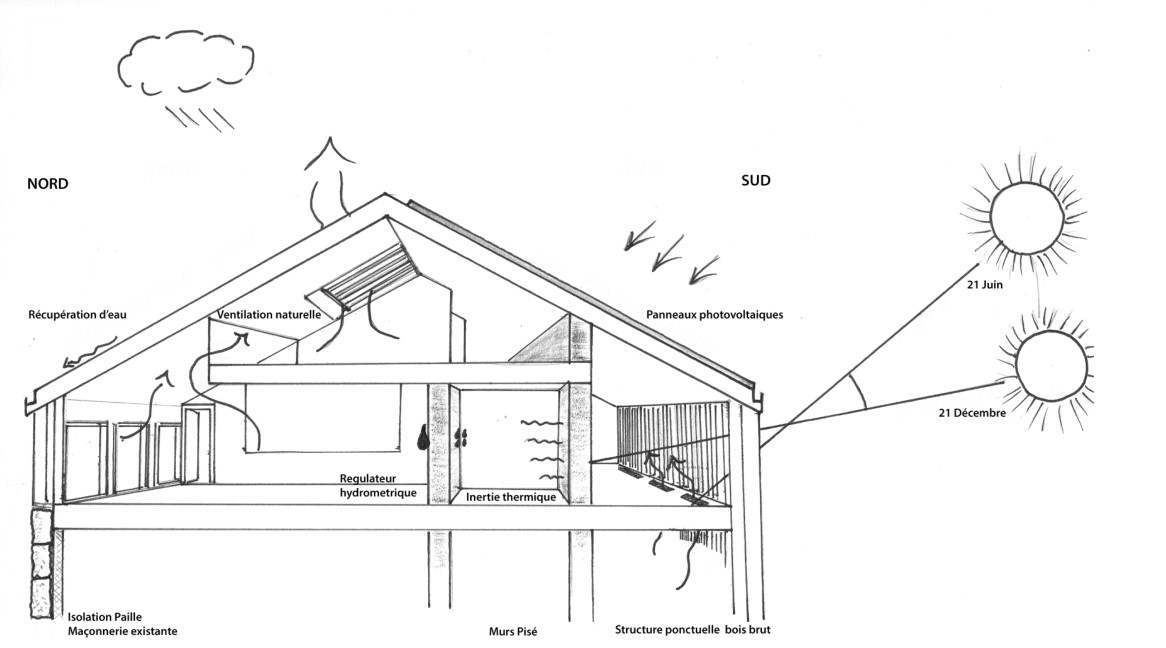
-
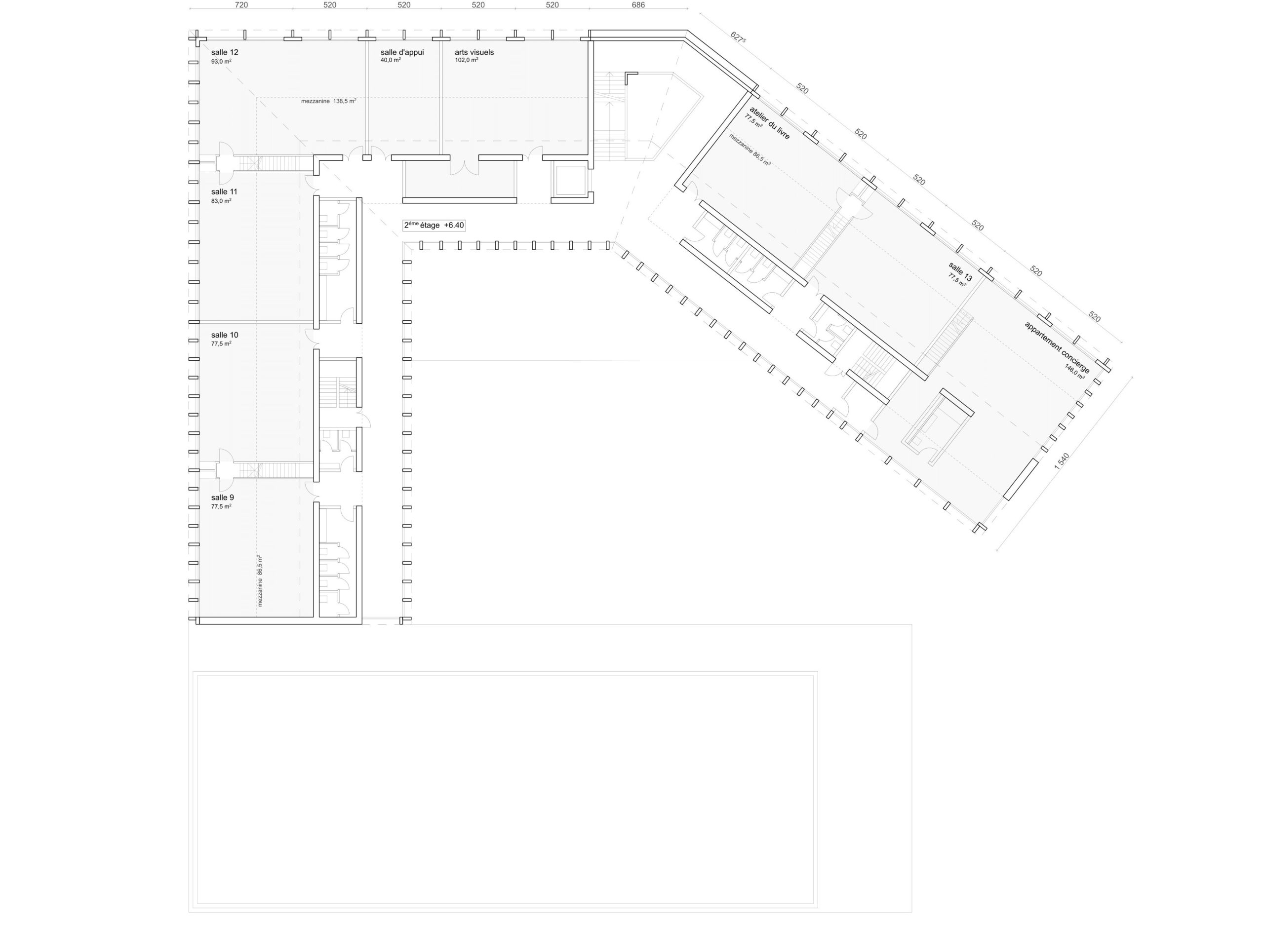
-
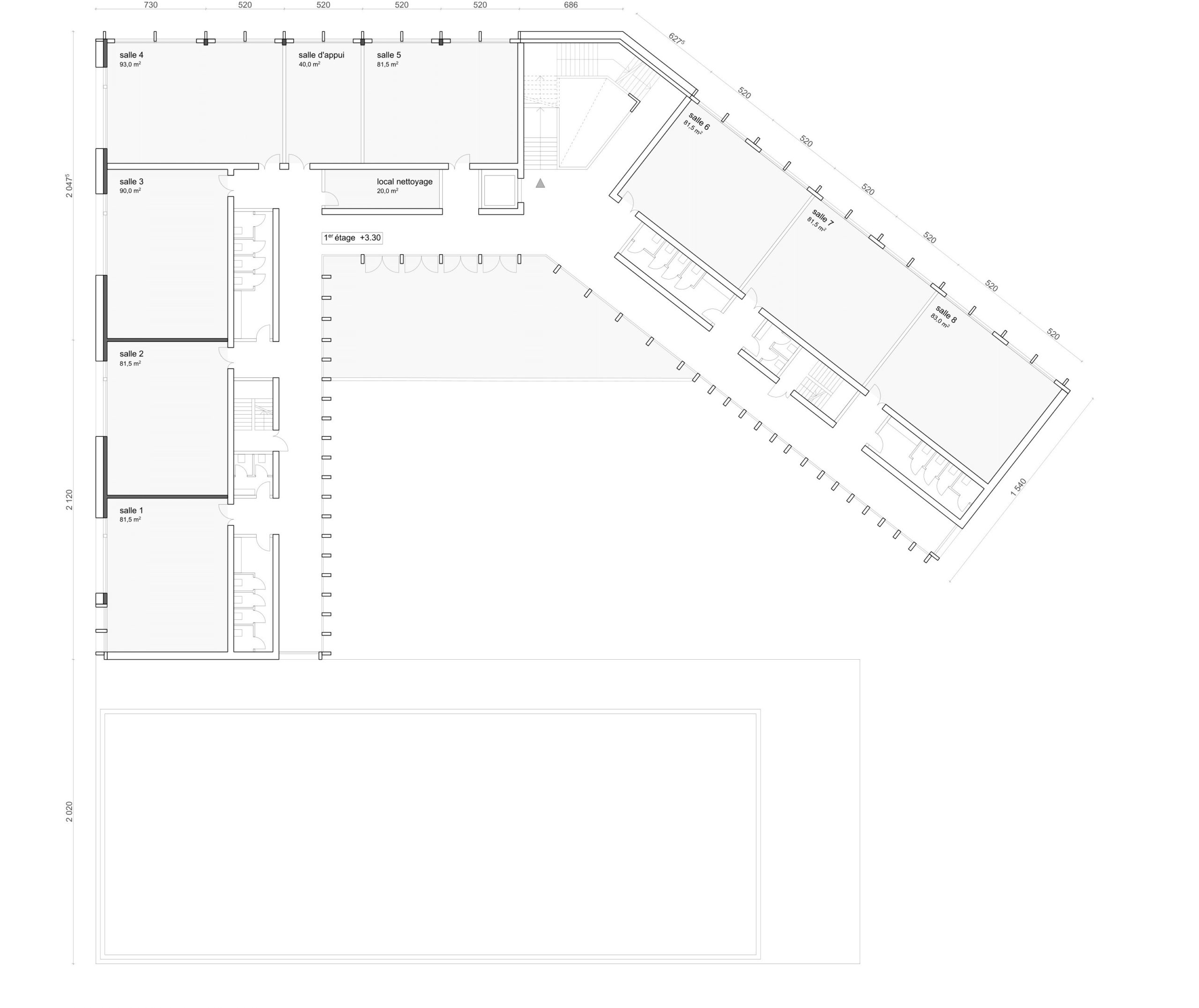
-
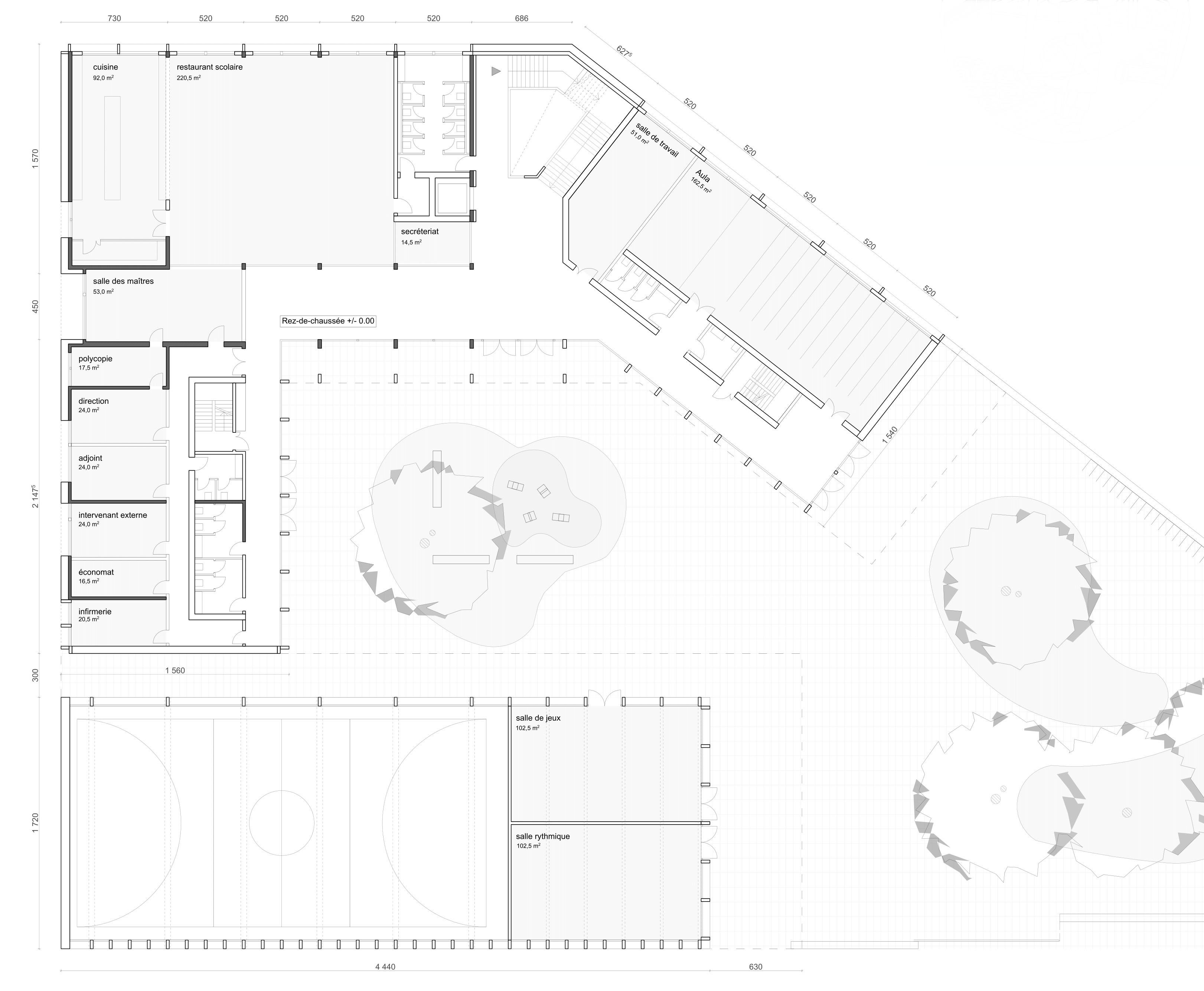
-
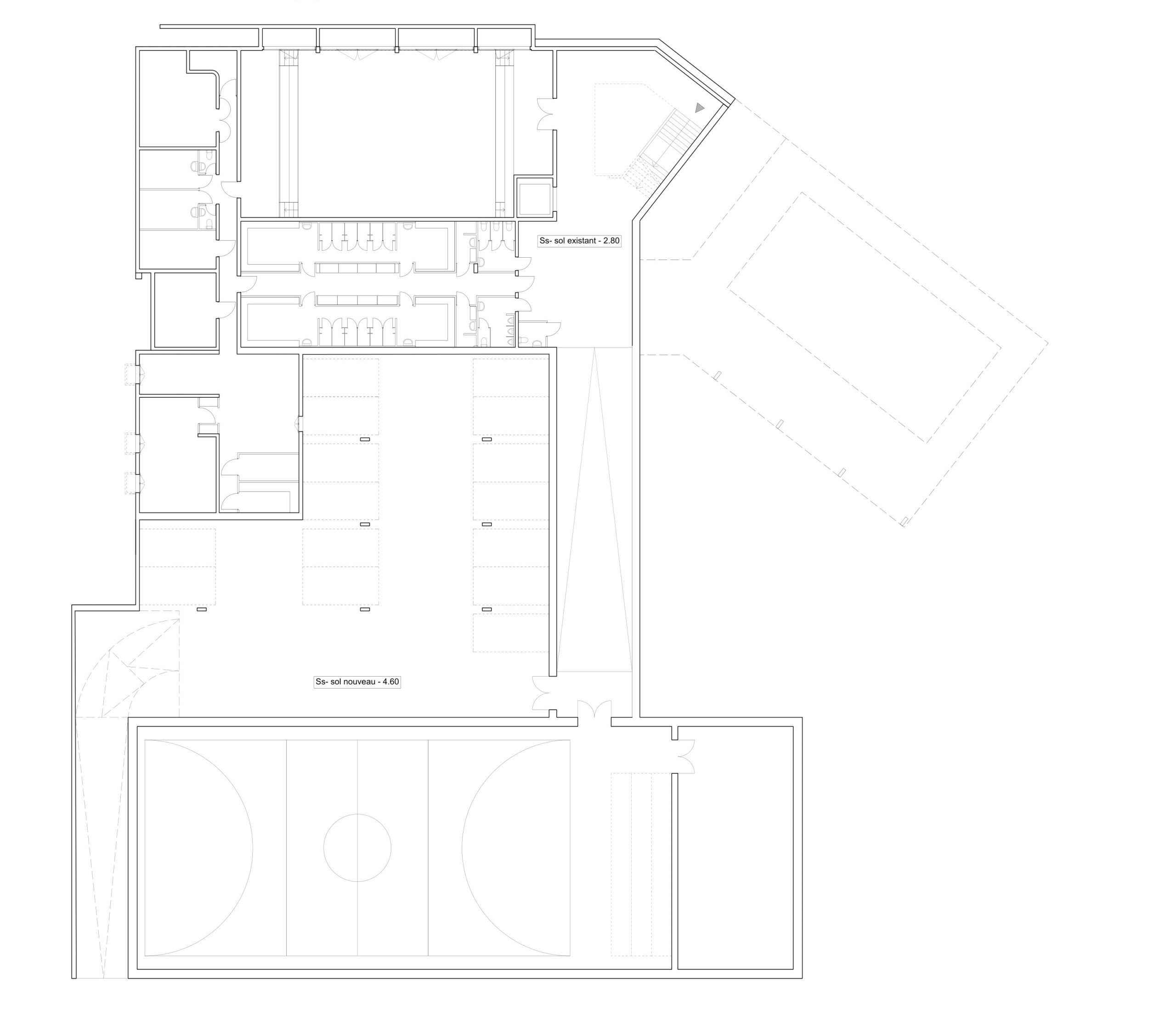
- Kagemusha
- Transformers
- Macbeth
- Cast away
- lost river
- the valley below
- Swiss Army Man
- Big Fish
- Powwow Highway
- On connait la chanson
- A River Runs Through It
- Banzaï
- The never-ending story
- cold buffet
- Amour
- Super Mario Bros
- Birdman
- The sound of the music
- captain fantastic
- Pandora
- Ran
- The harvests of the sky
- the machinist
- North by north west
- matriochkas
- The man who would be king
- the lobster
- Un balcon en foret
- Mathilda
- Dog shed
- The horse
- Porte des lilas
- Badlands
- the day after tomorrow
- Playtime
- Les bronzés font du ski
- Spring, summer, fall, winter… and spring
- The return of the king
- from herre to eternity
- The little house in the meadow
- Room with view
- Volver
- When the storks pass by
