Pandora
-
Typology : Collective housing
Location: Lancy, Geneva, Switzerland
Owner : Private
File : BAT
Phase : Under construction
Date : 2014 -
The project started in 2014 from the will of the client to transform the old family building in an advanced state of degradation. The goal was to enlarge the existing living space while creating one or more additional apartments for his children. As this plot of land is crossed underground by the CEVA, the old building did not survive the work of the tunnel, the project had to adapt to a forced demolition because of the danger of collapse of the construction.
The next project, starting again on new bases, develops on the widest part of this elongated teardrop-shaped plot. It now houses 4 dwellings, the owner's on the rear of the plot, more independent, in the small part of the volume and 3 apartments on the road side, presenting a more urban template and protecting the rear volume from the nuisances of the city.
The particular volumetry tries to combine a construction adapted to an increasingly urban area while keeping some qualities of the villas of peripheral urban areas. The gabled roof helps to maintain a close relationship to the surrounding volumes, while the "bow" balconies fit into the new development area of modern multi-family housing. The slight angles cut into the roofs allow the facades to be oriented to the best solar exposures and visual clearances of the project.
This project will be entirely in wood construction, except for its basement, which is in reinforced concrete. It will be insulated with plant fiber and a heating system using an air/water heat pump supplemented by photovoltaic solar panels covering all of the electrical consumption for heating.
-
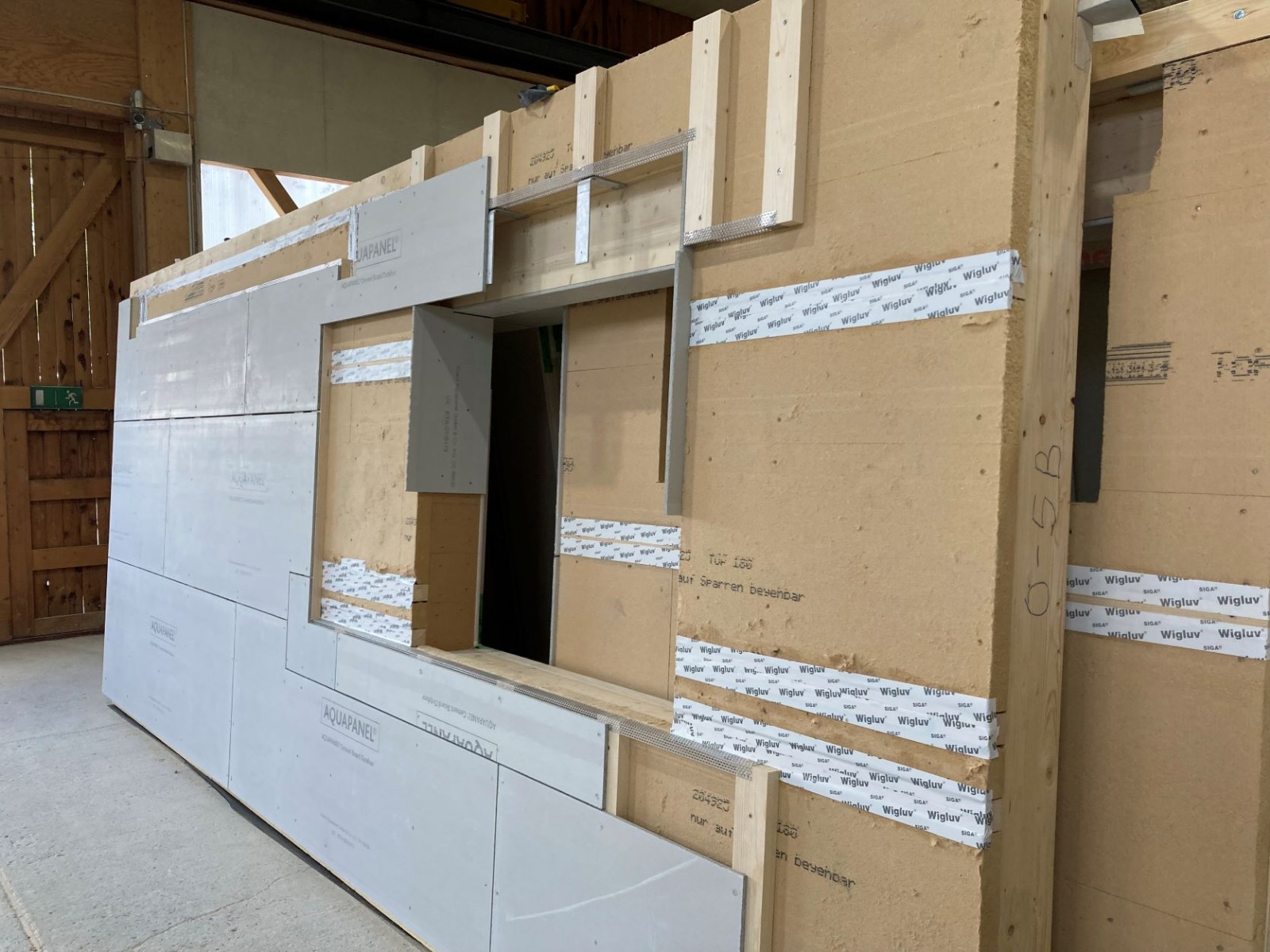
-
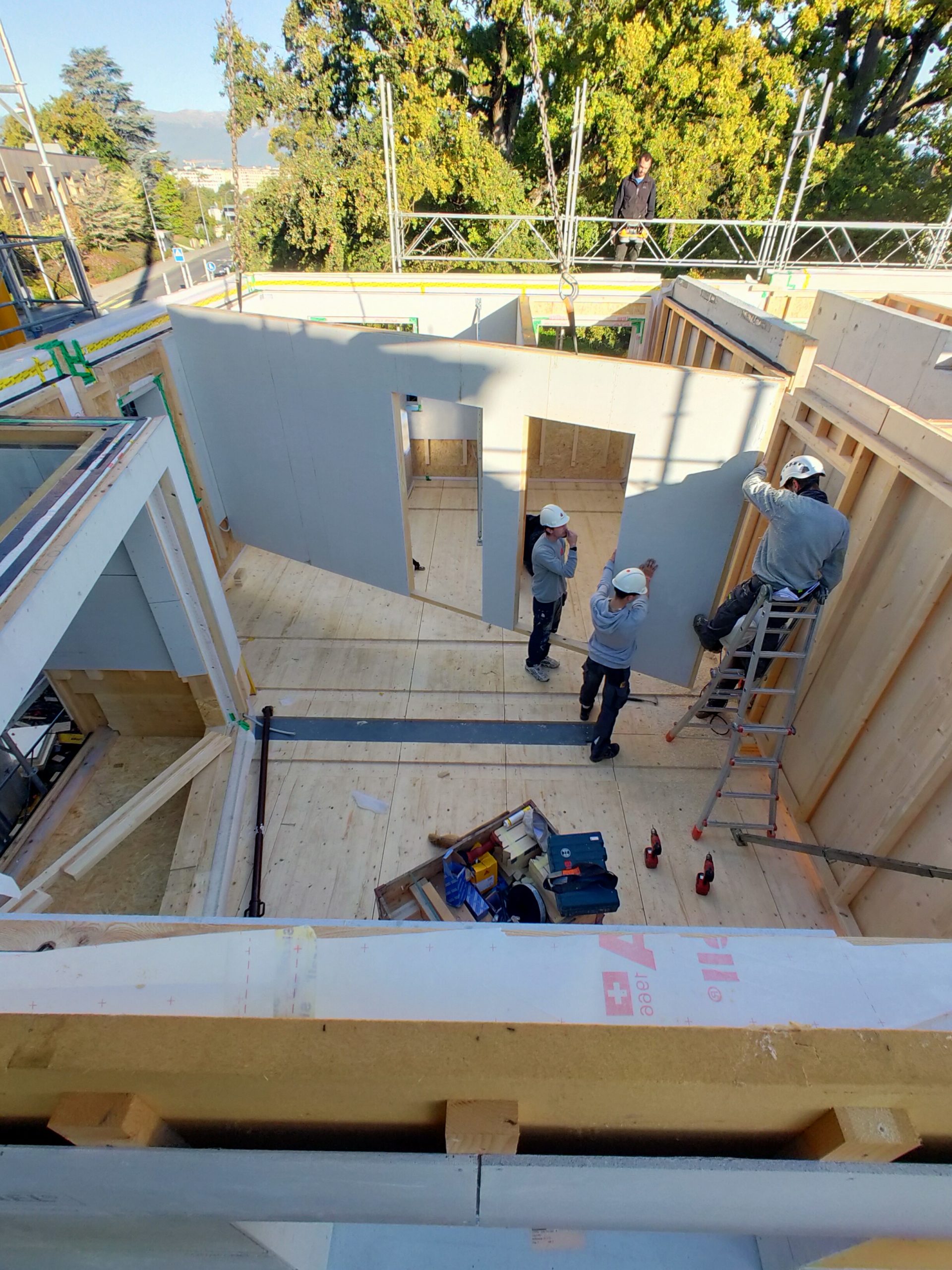
-
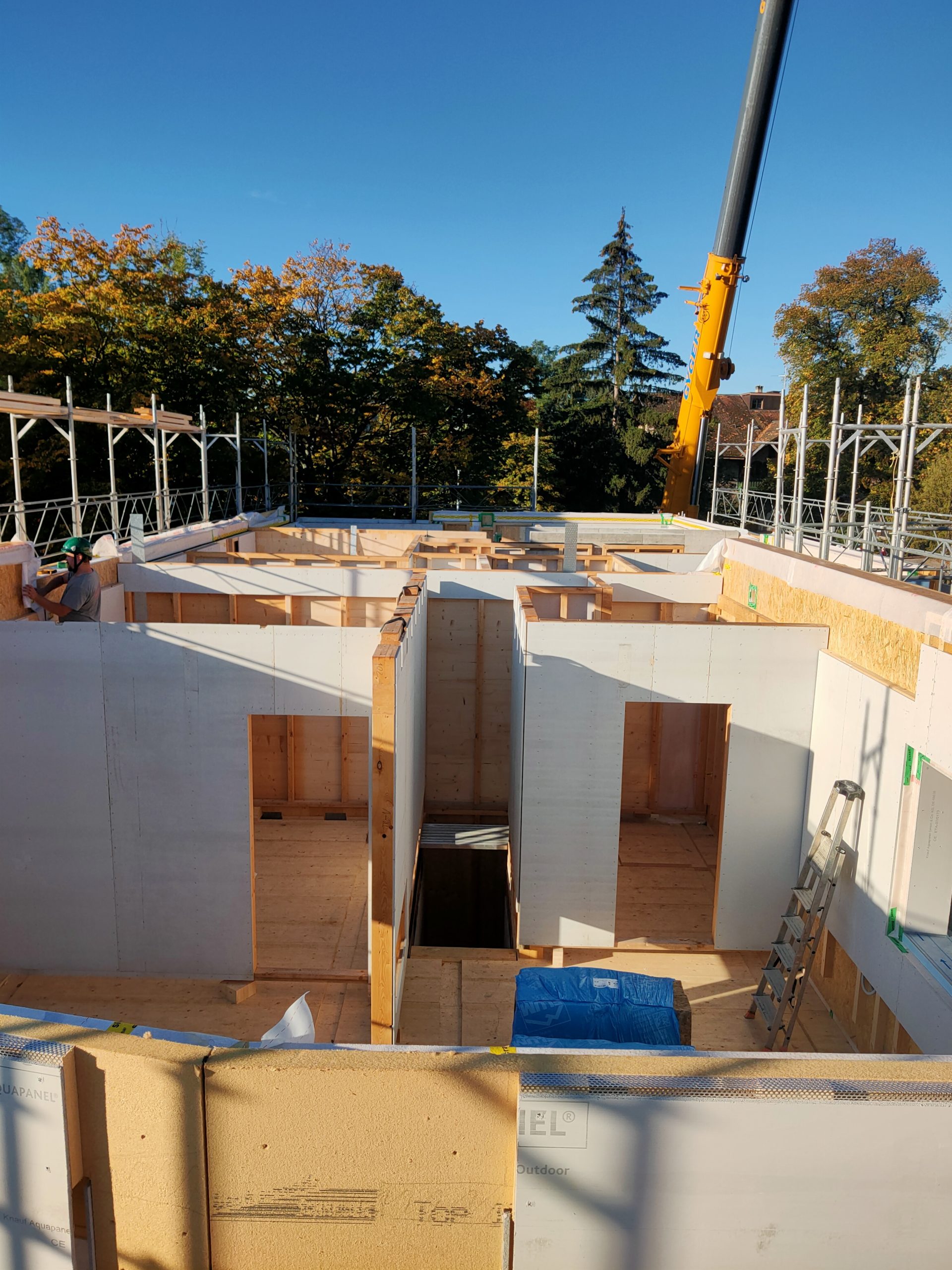
-
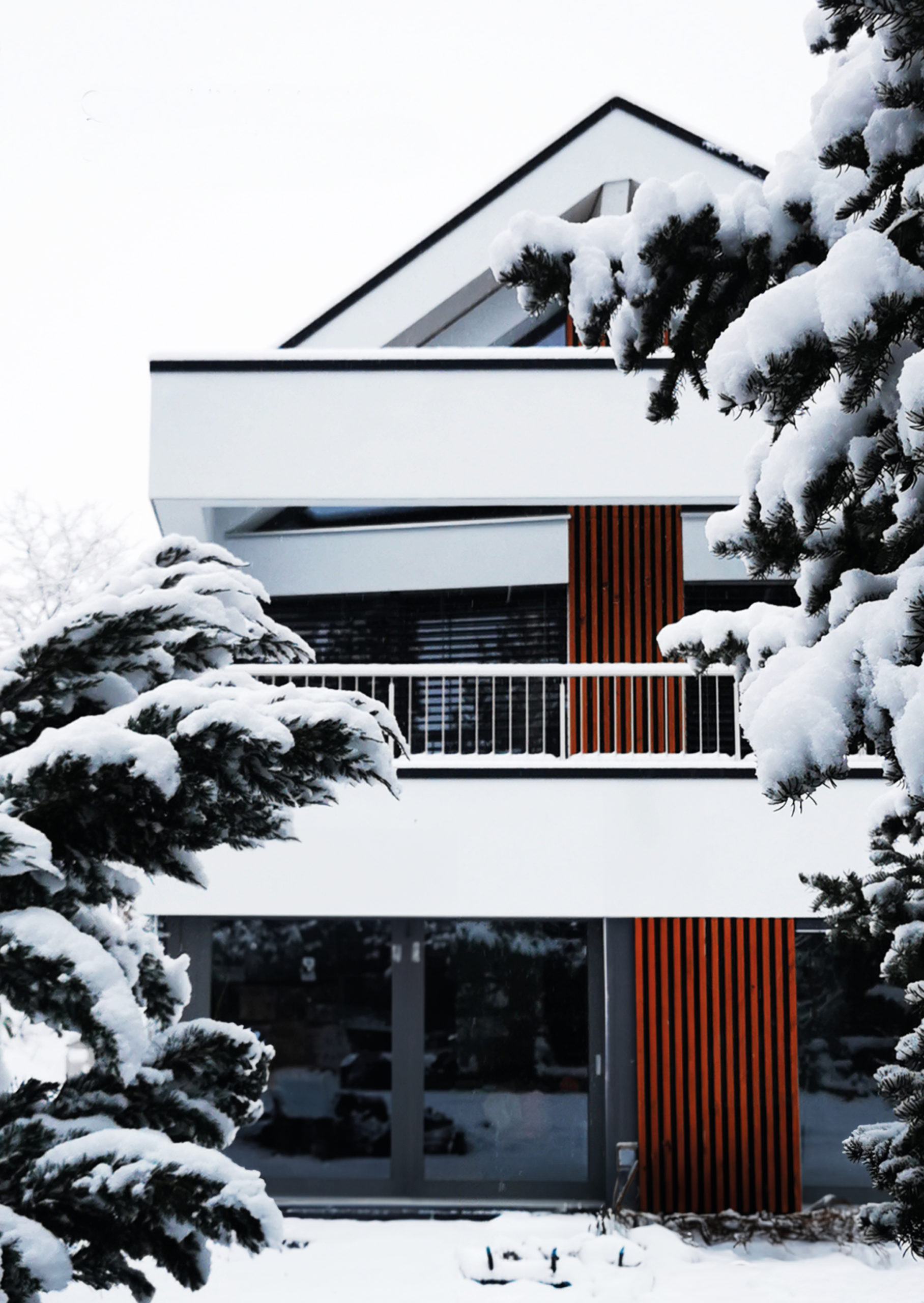
-
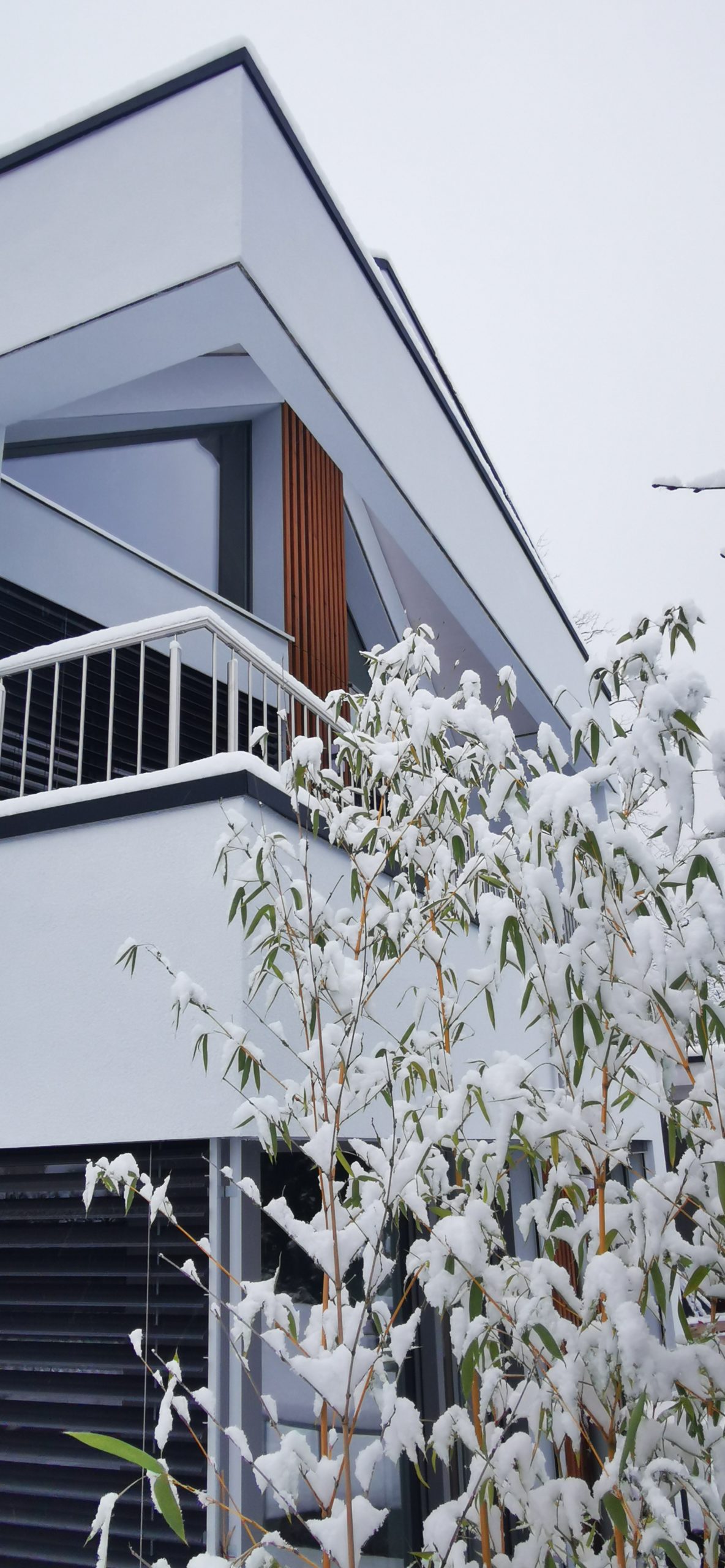
-
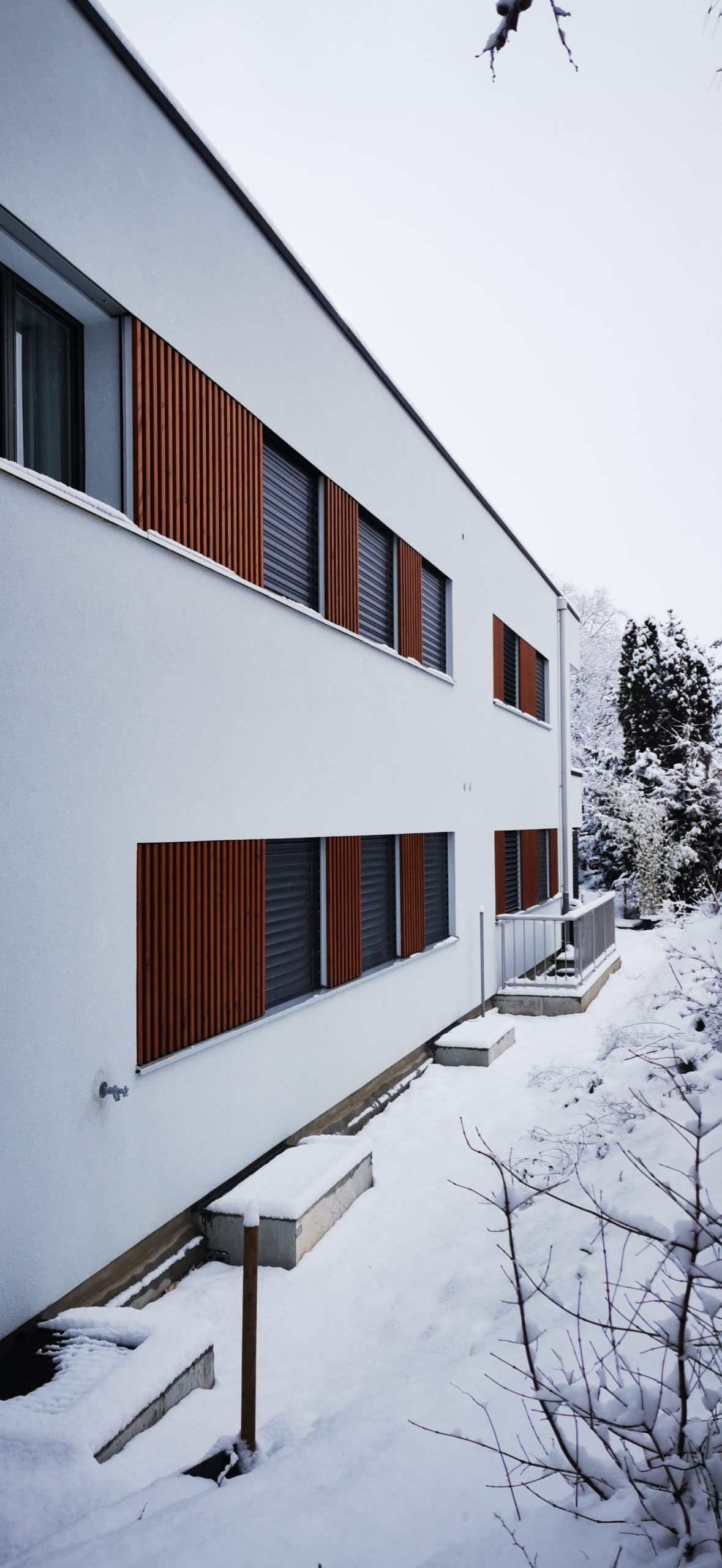
-
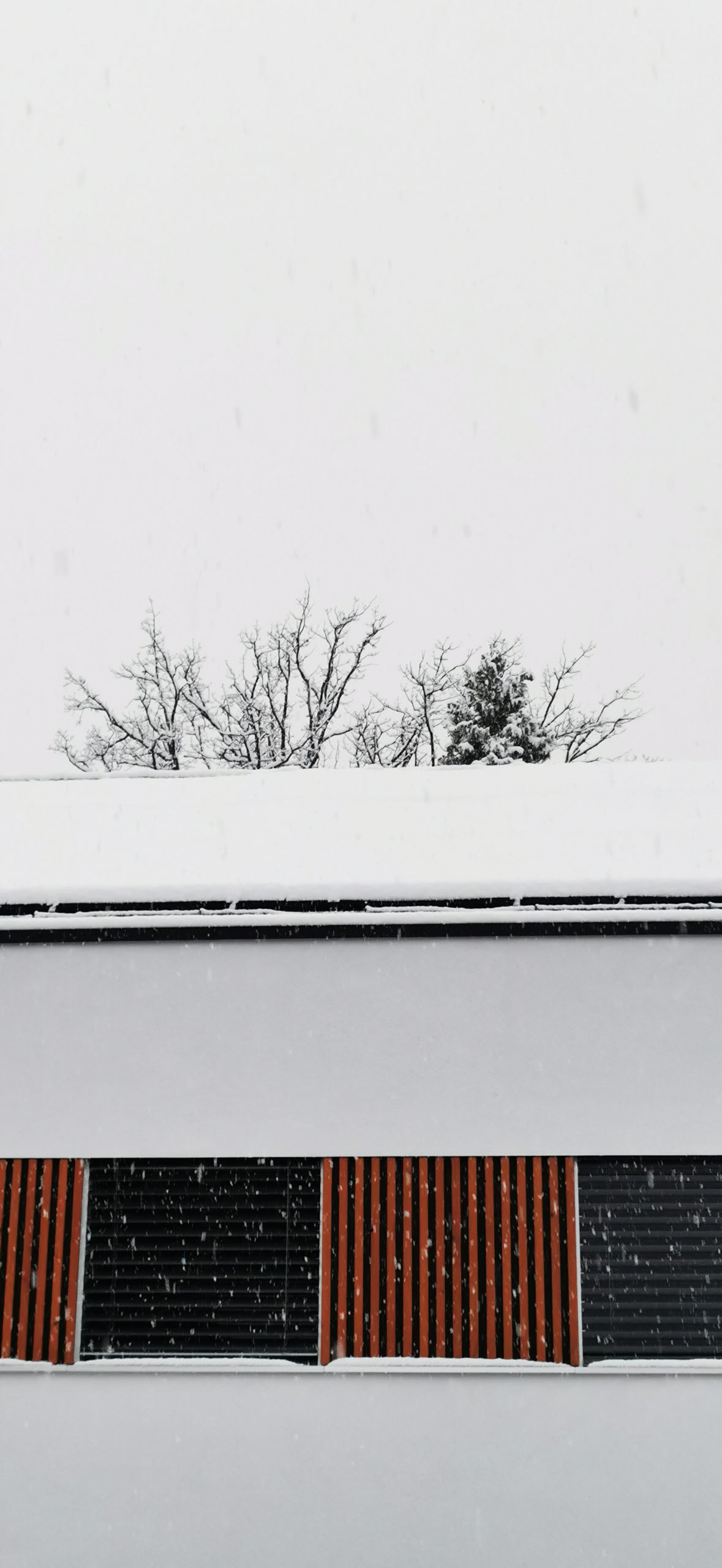
-
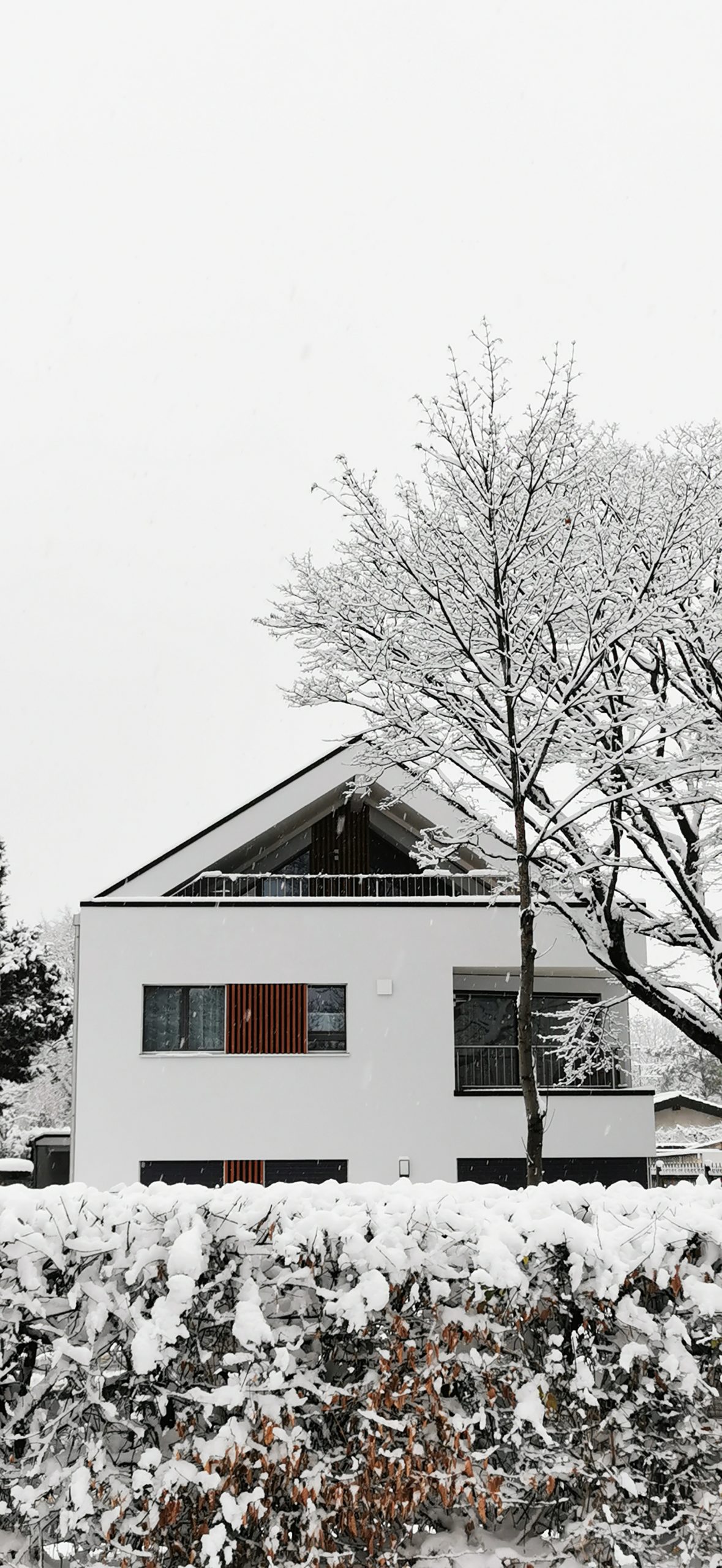
-
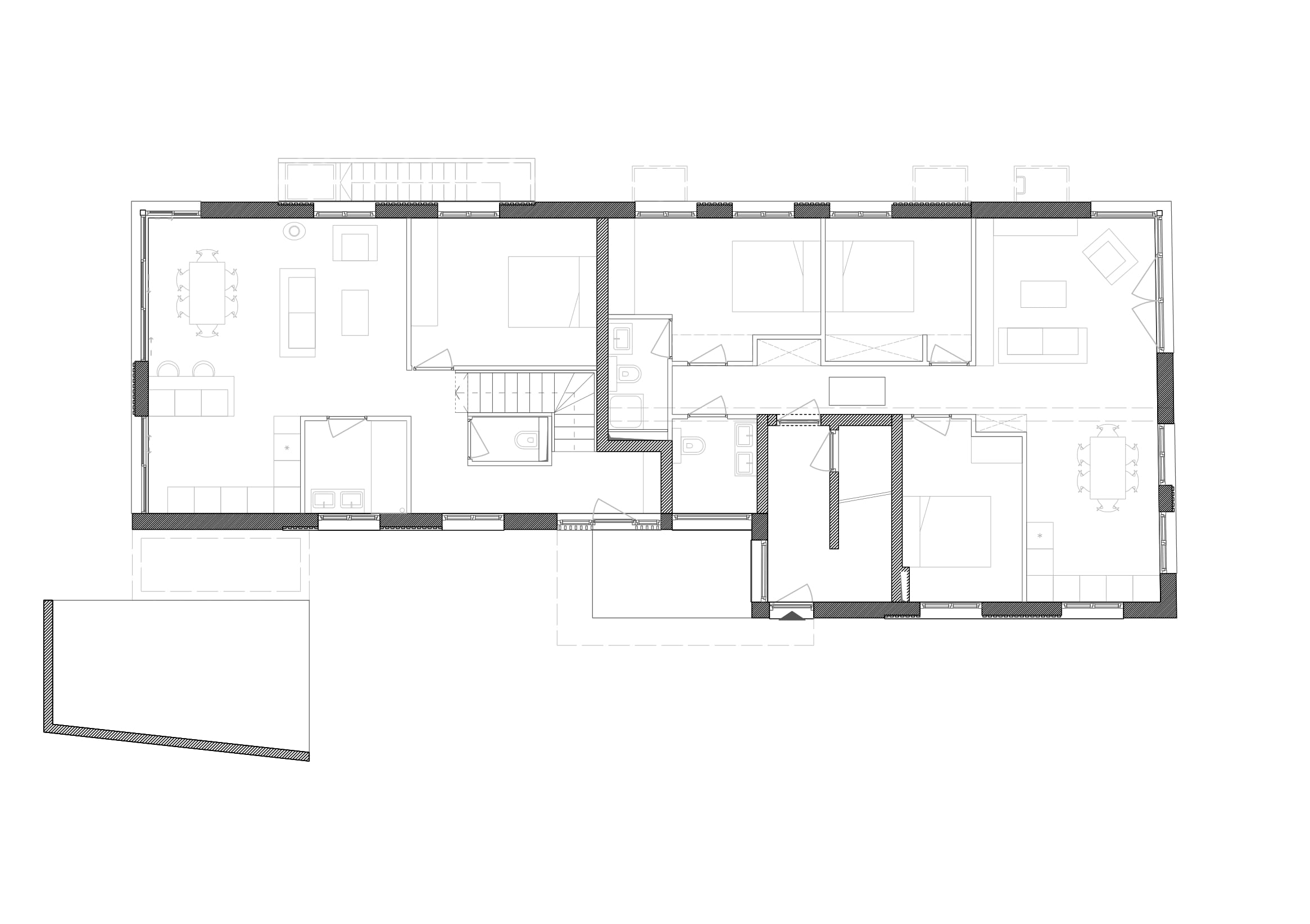
-
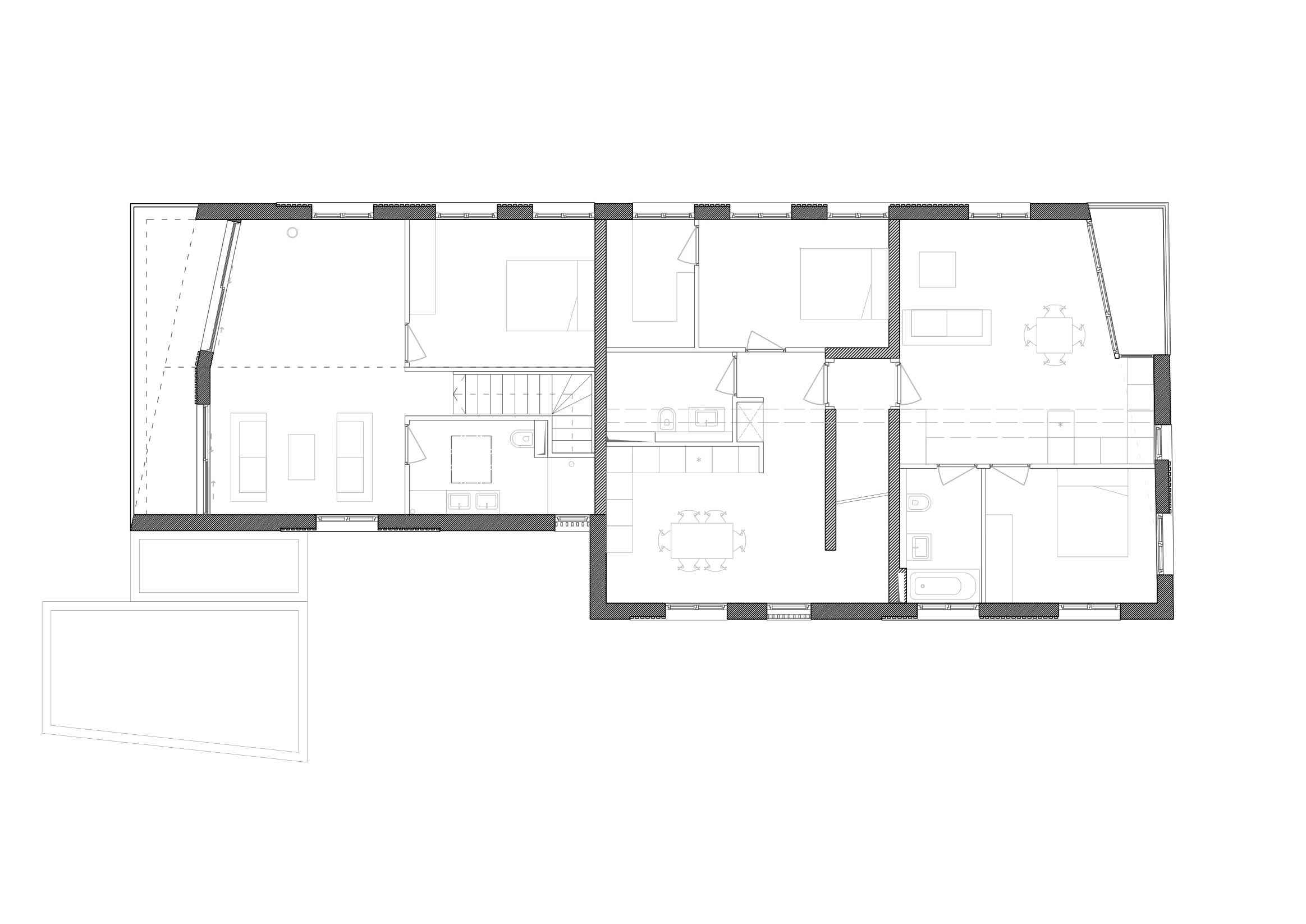
-
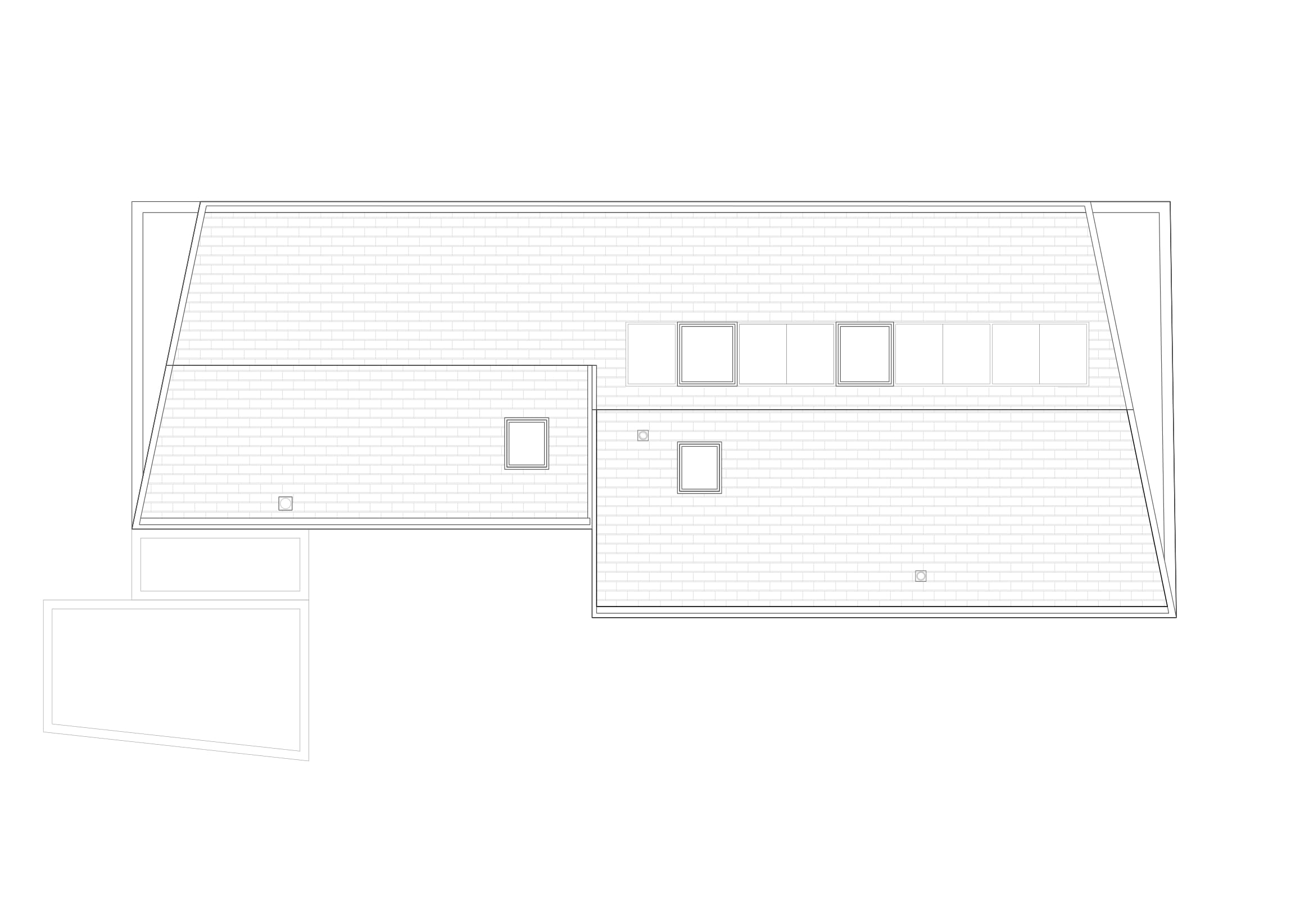
-
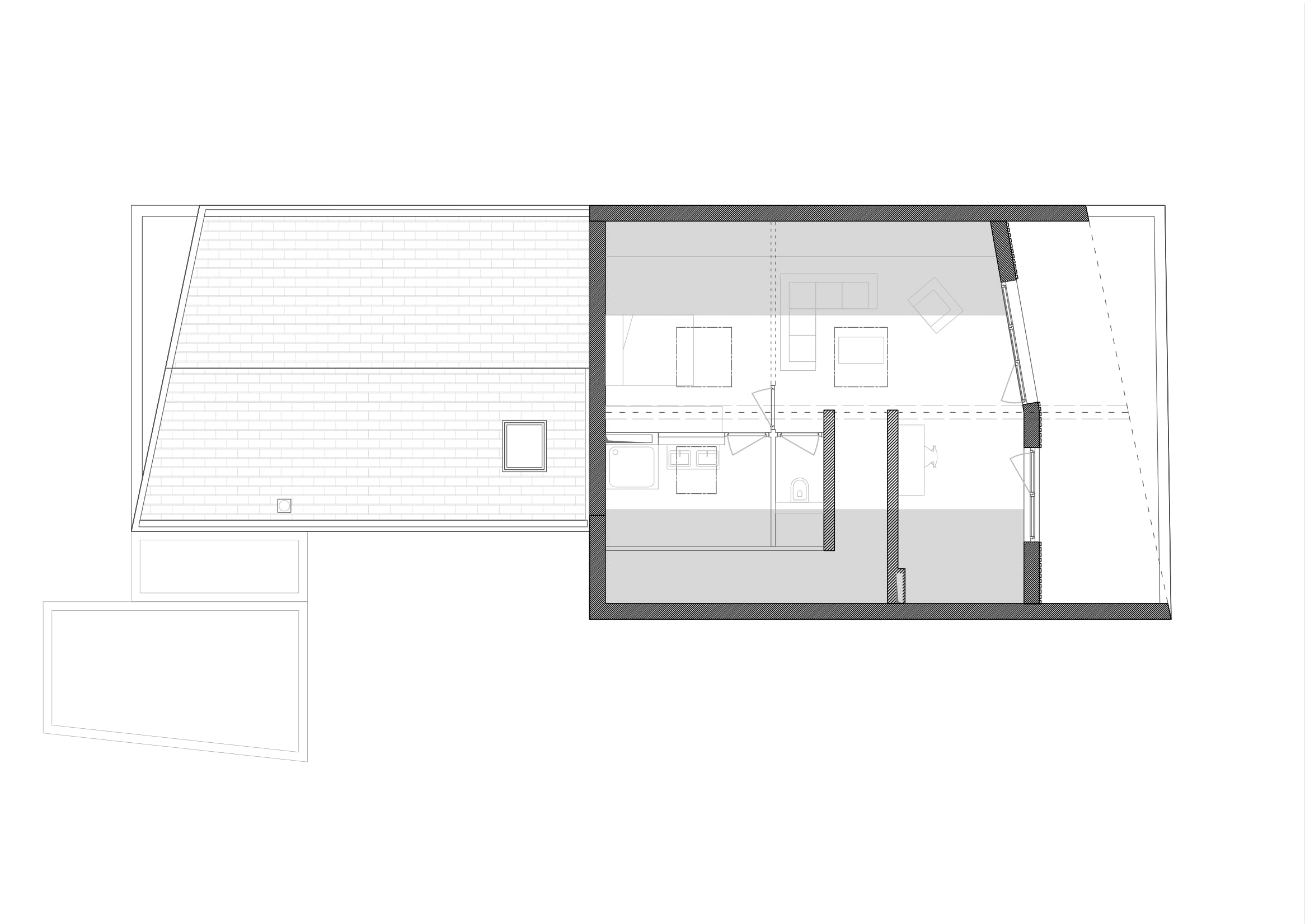
-
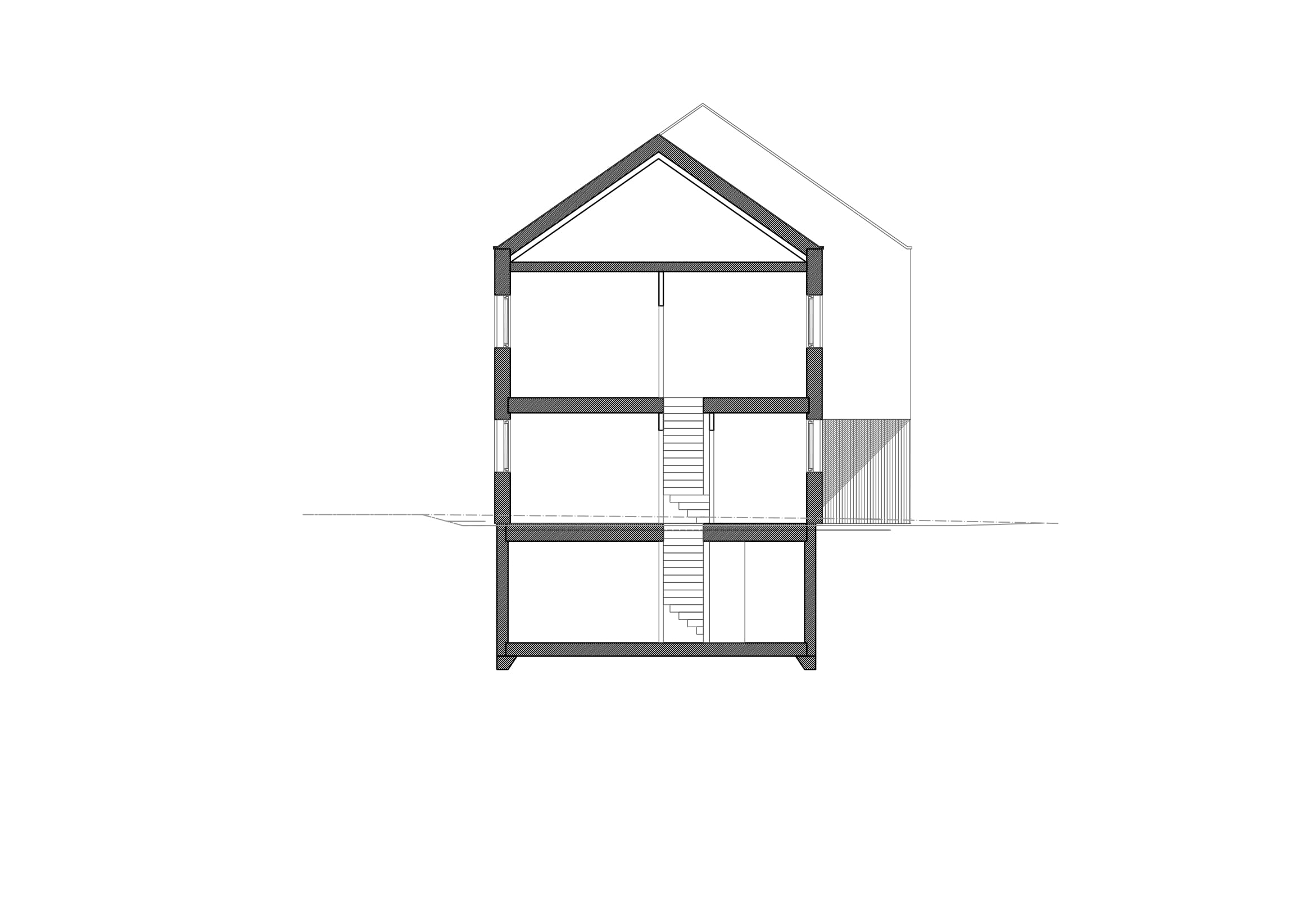
-
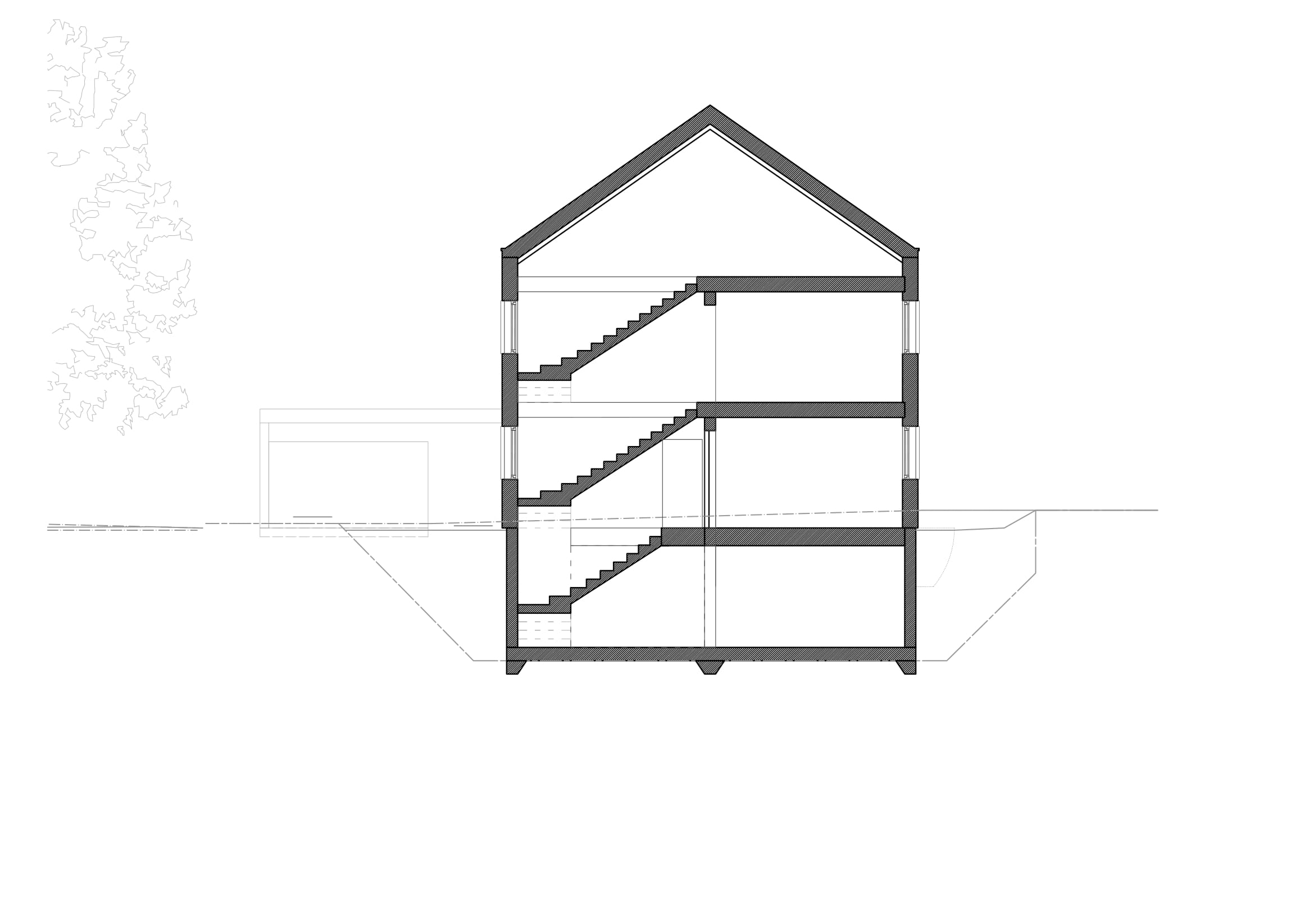
-
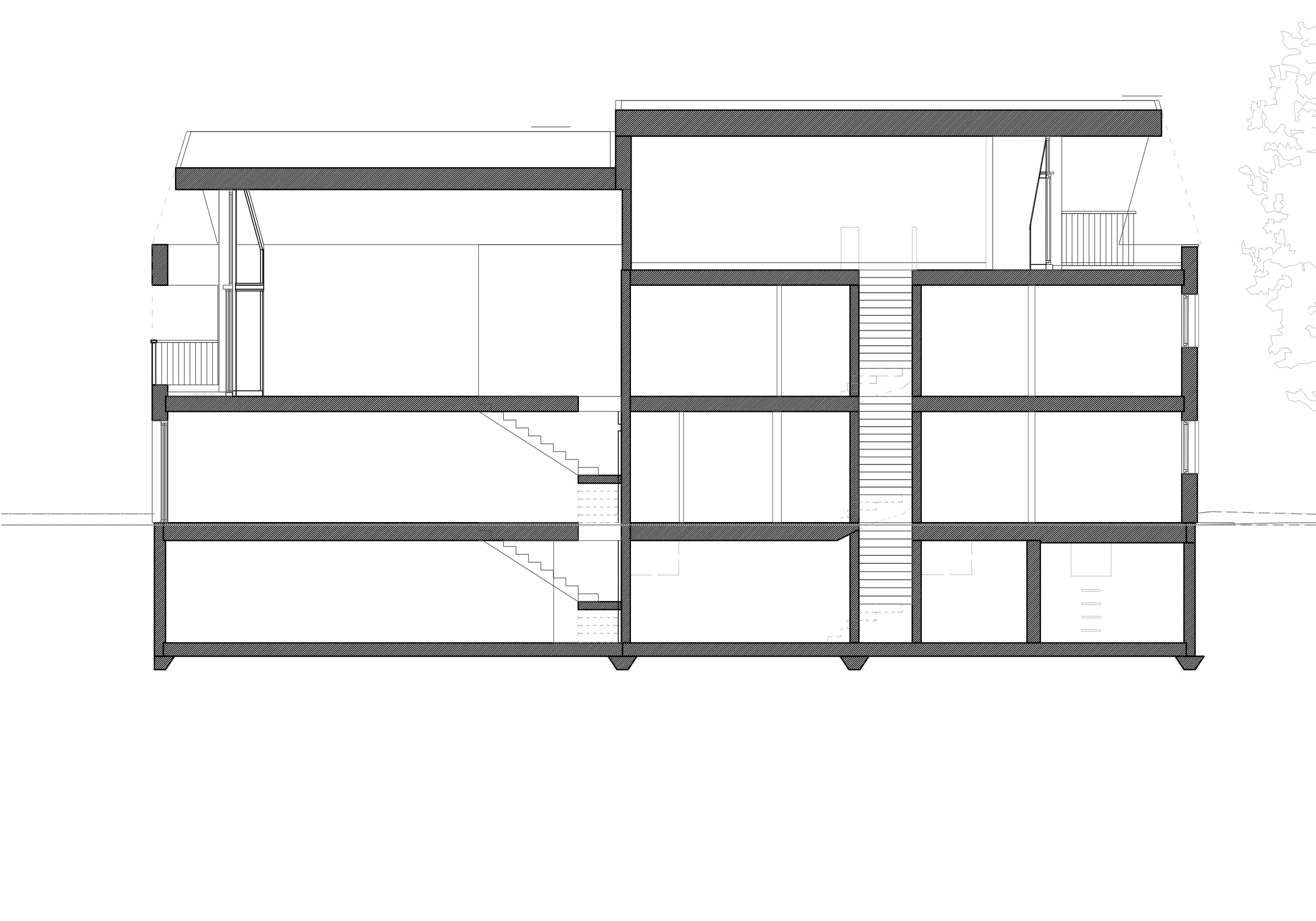
-
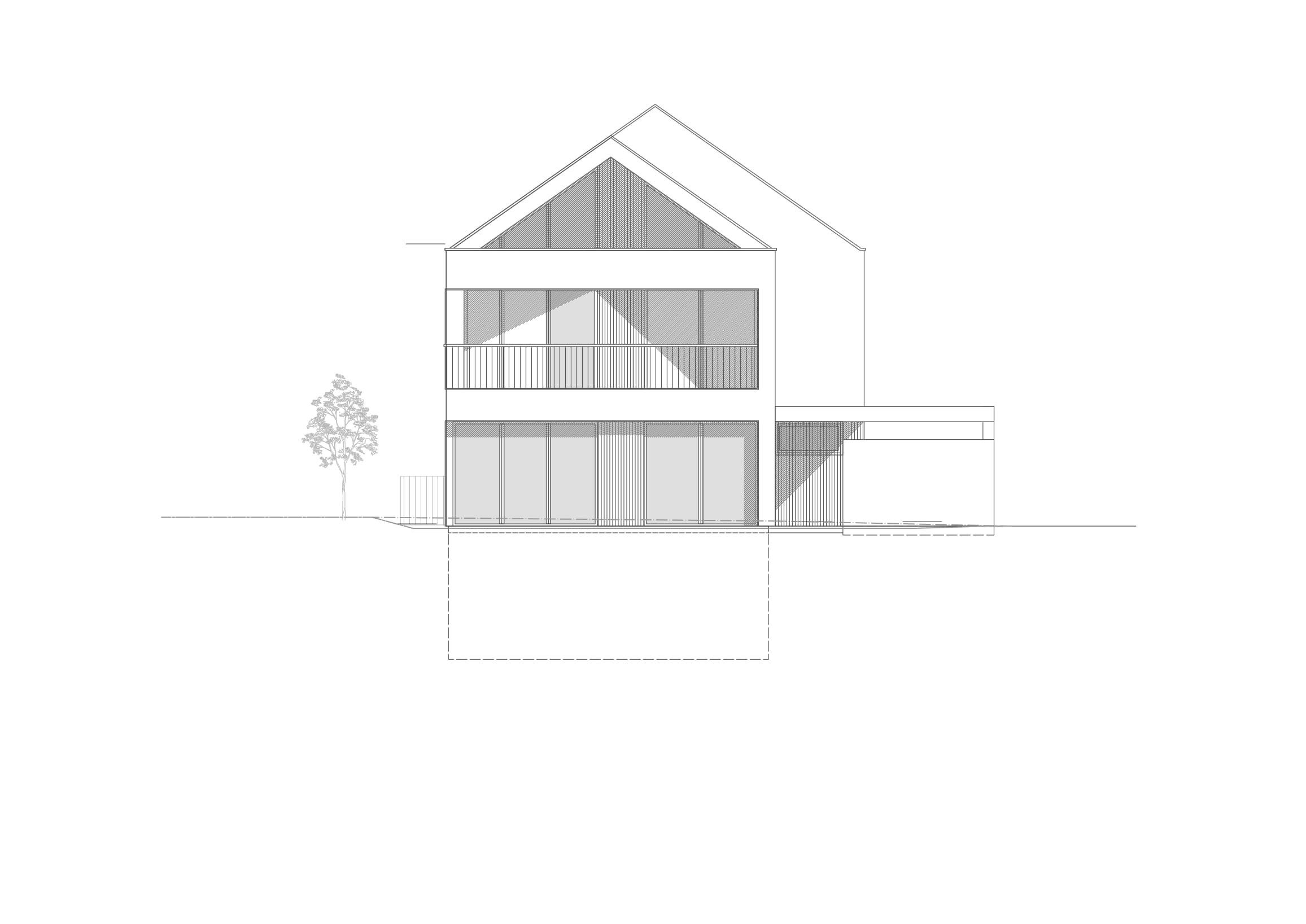
-
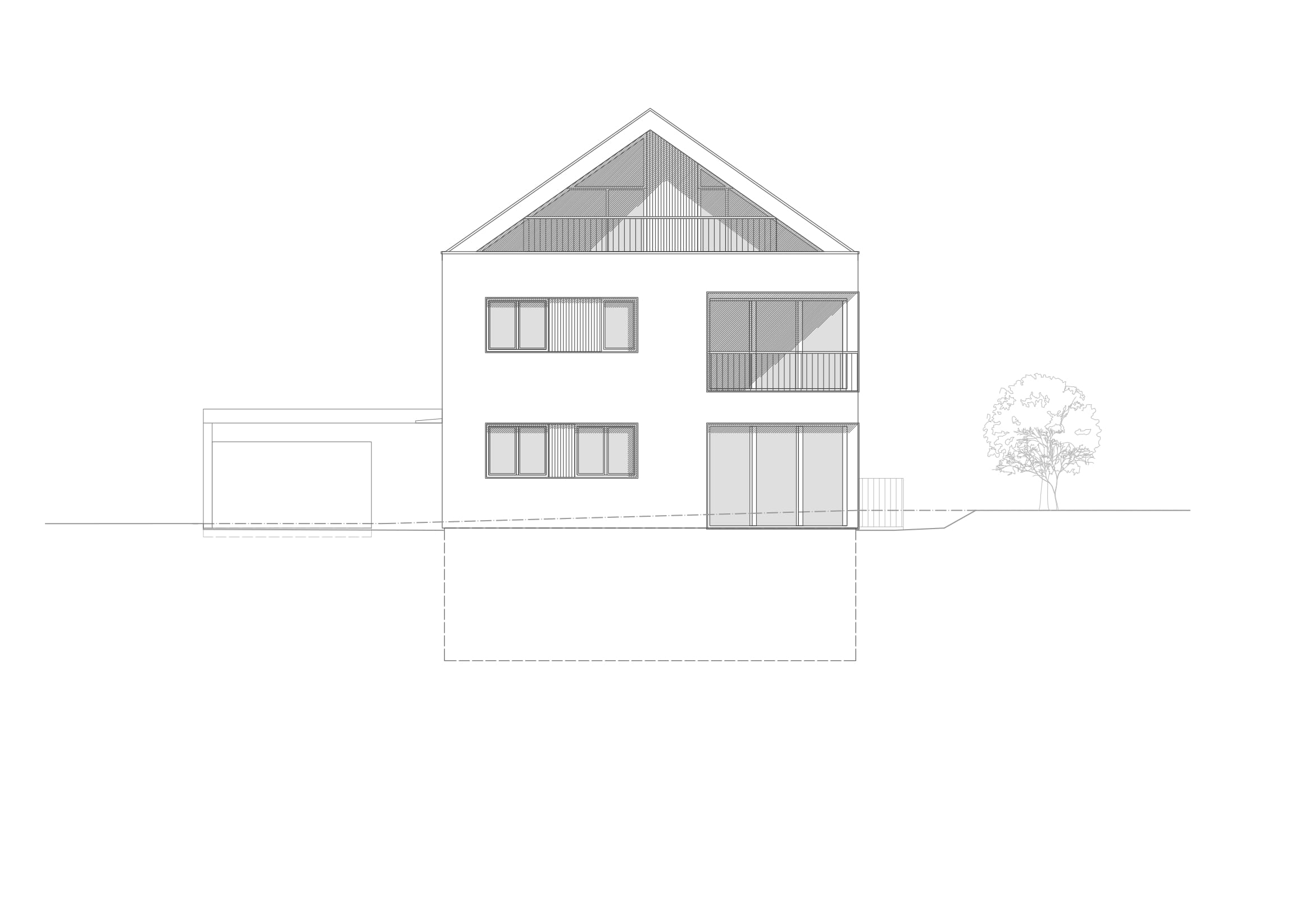
- Kagemusha
- Transformers
- Macbeth
- Cast away
- lost river
- The sound of the music
- captain fantastic
- Pandora
- Ran
- The harvests of the sky
- the machinist
- North by north west
- matriochkas
- The man who would be king
- the lobster
- Un balcon en foret
- Mathilda
- Dog shed
- The horse
- Porte des lilas
- Badlands
- the day after tomorrow
- Playtime
- Les bronzés font du ski
- Spring, summer, fall, winter… and spring
- The return of the king
- from herre to eternity
- The little house in the meadow
- Room with view
- Volver
- When the storks pass by
