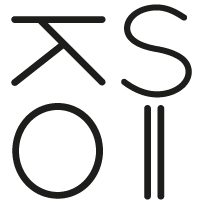Un balcon en foret
-
Typologies : extension of a villa
Location : Mijouet, Haute-Savoie, France .
Owner : Private
File : THE
Phase : Completed
Date : 2017-2020
Creation of an extension and transformation of a modest chalet for a family of four and a small dog, a bit cramped. The extension consists of an extension to the basement, the terrace and a new living room open to the great landscape. The rest of the volume has been completely rethought to allow for a master bedroom and a bathroom in place of the old living room, to open the kitchen to the new living space, to create a generous entrance space and to give more room to a staircase that was too steep. The new part, with a flat vegetated roof, slips under the existing roof, taking up the recessed volume of the kitchen to take advantage of a large depth of terrace opening onto the valley. Access to the terrace is via a covered walkway filtered by large wooden slats that direct the view from the living room to avoid vis-à-vis and open onto the mountains and valleys. A high window in the other corner of the living room allows you to enjoy a beautiful light at the end of the day while protecting you from the road. The façade cladding, the window embrasures and the new railing take up the color codes of the existing building while bringing modernity and more clarity.
Wooden project, on a concrete base, vegetable insulation (wood fiber), wood stove heating.
-
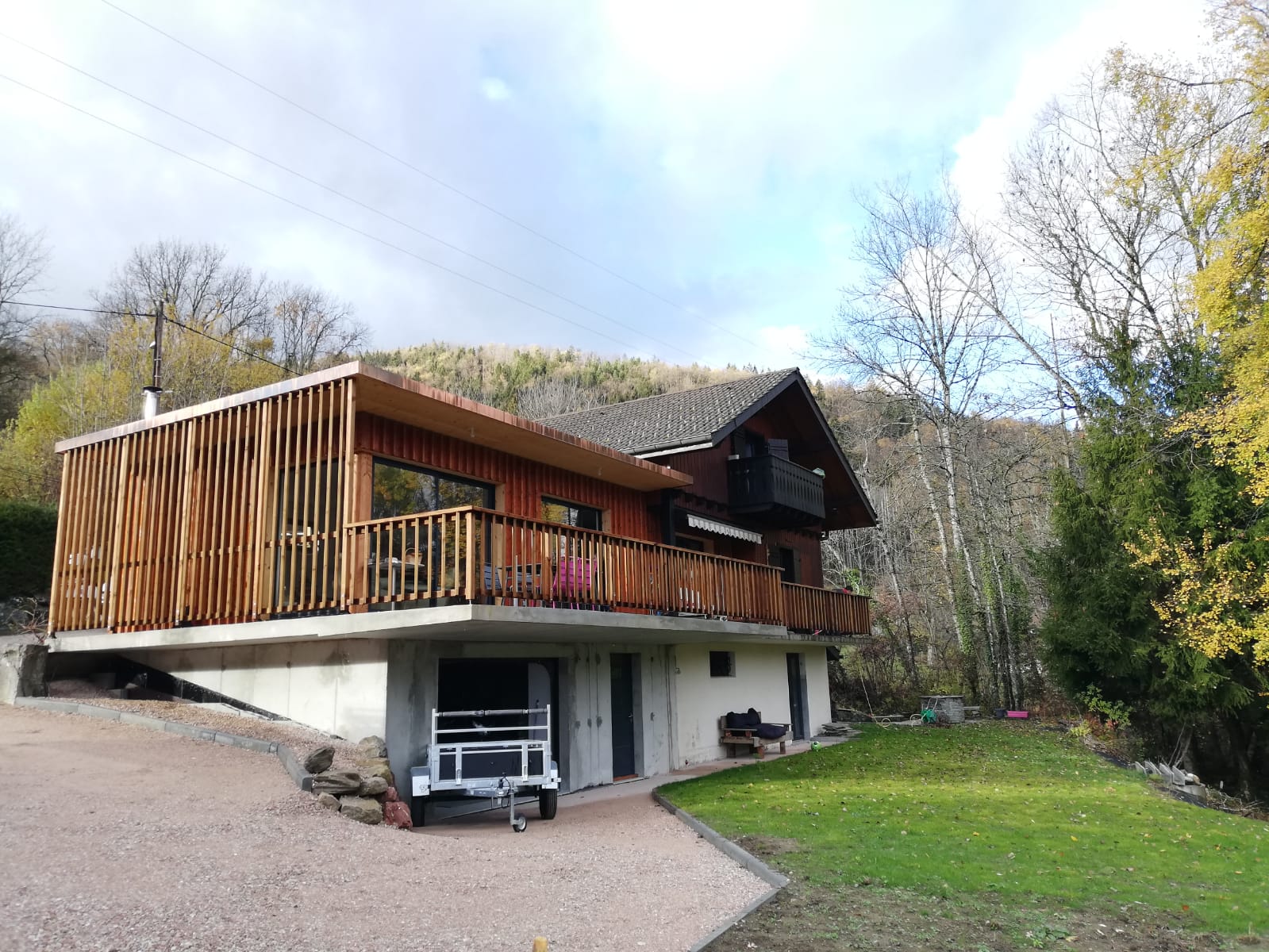
-
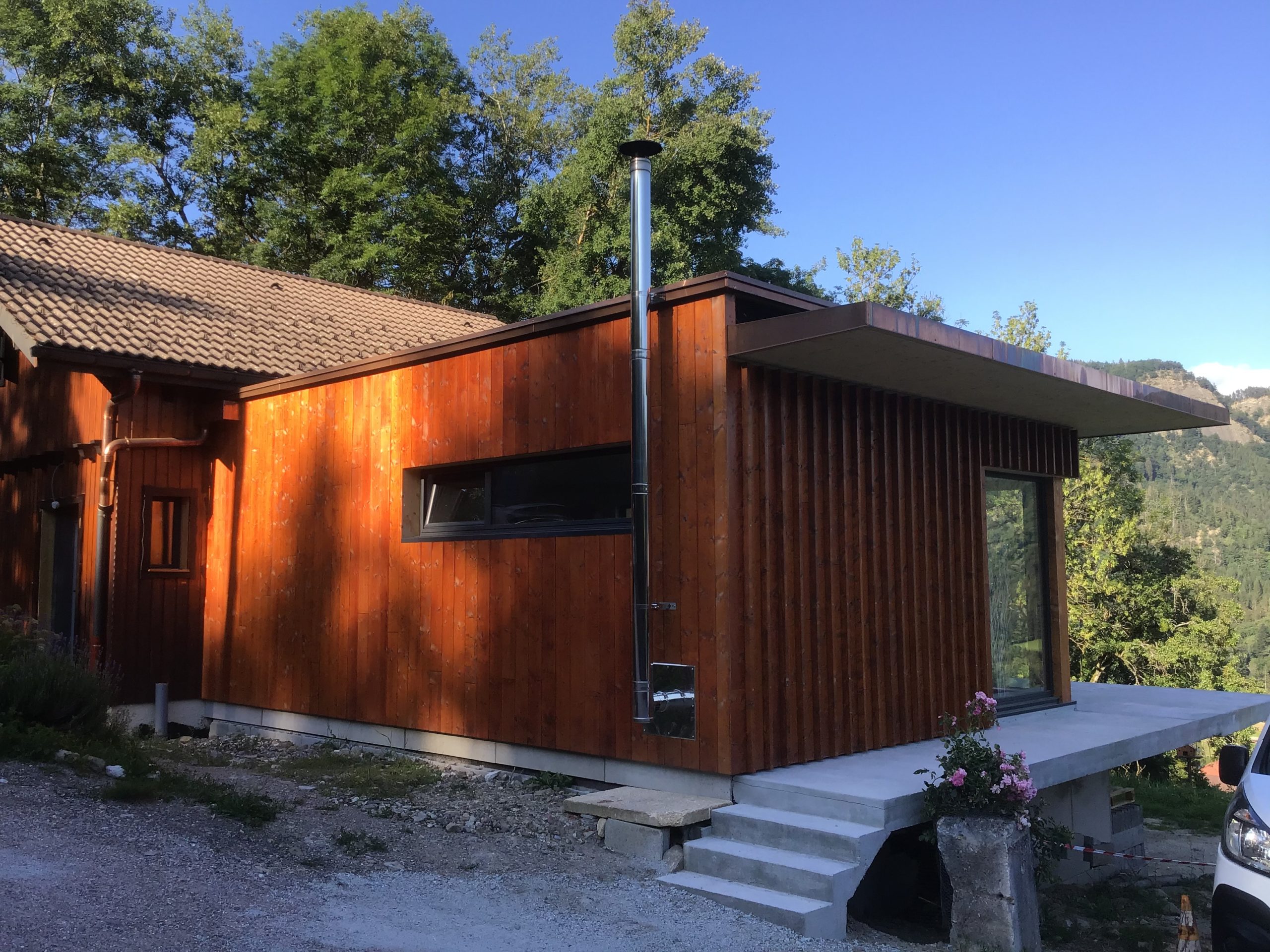
-
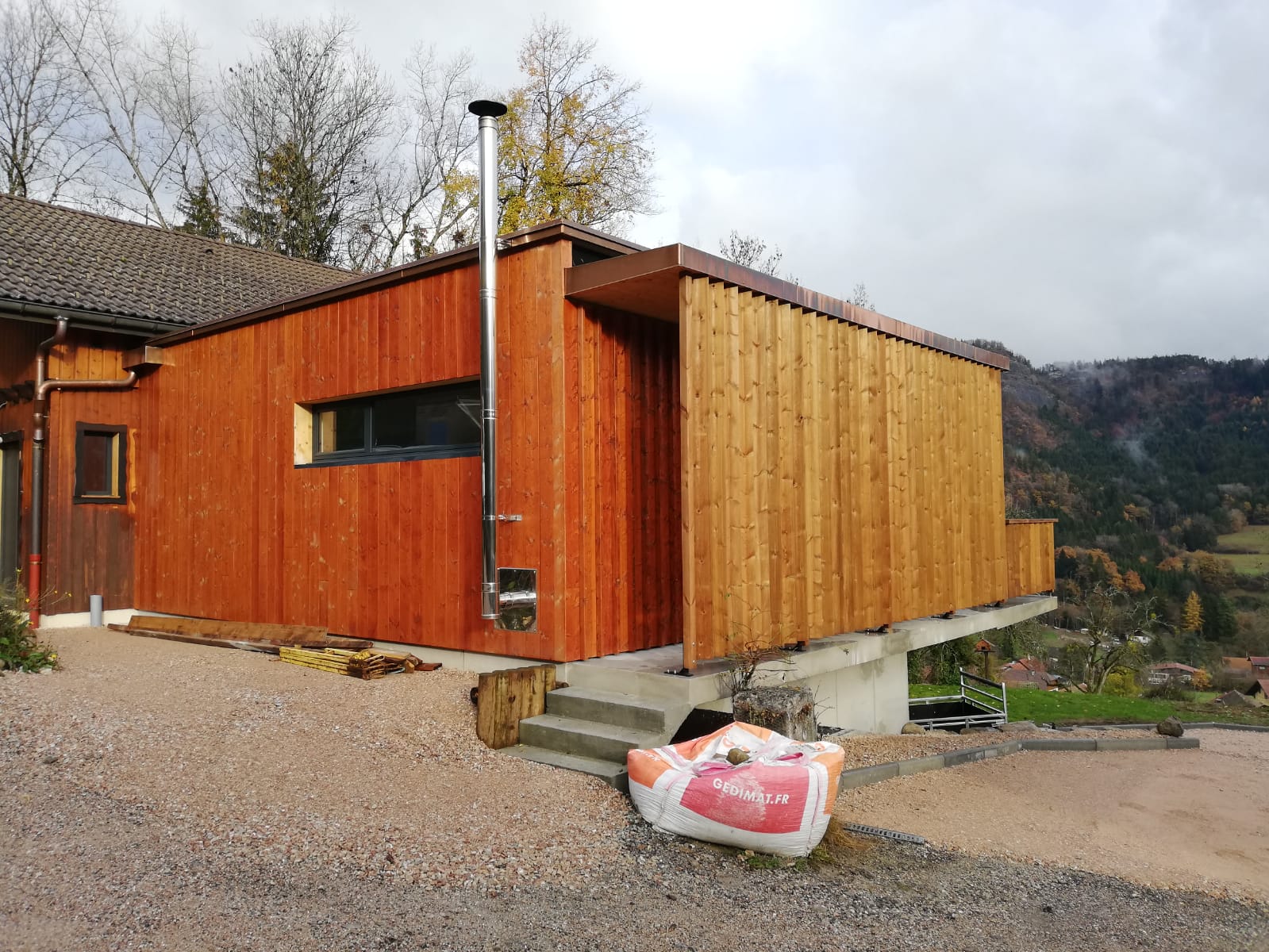
-
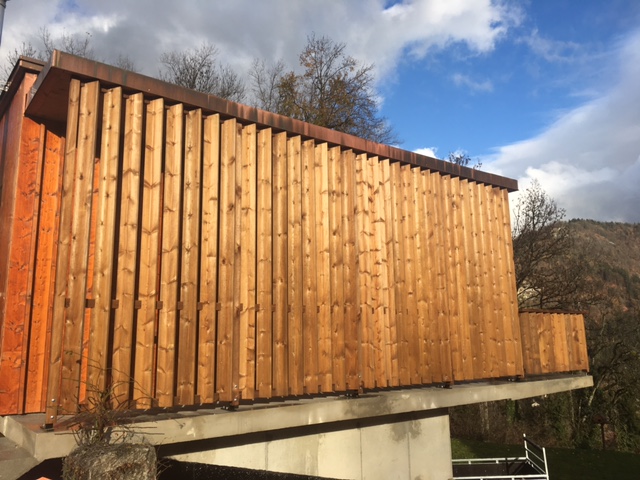
-
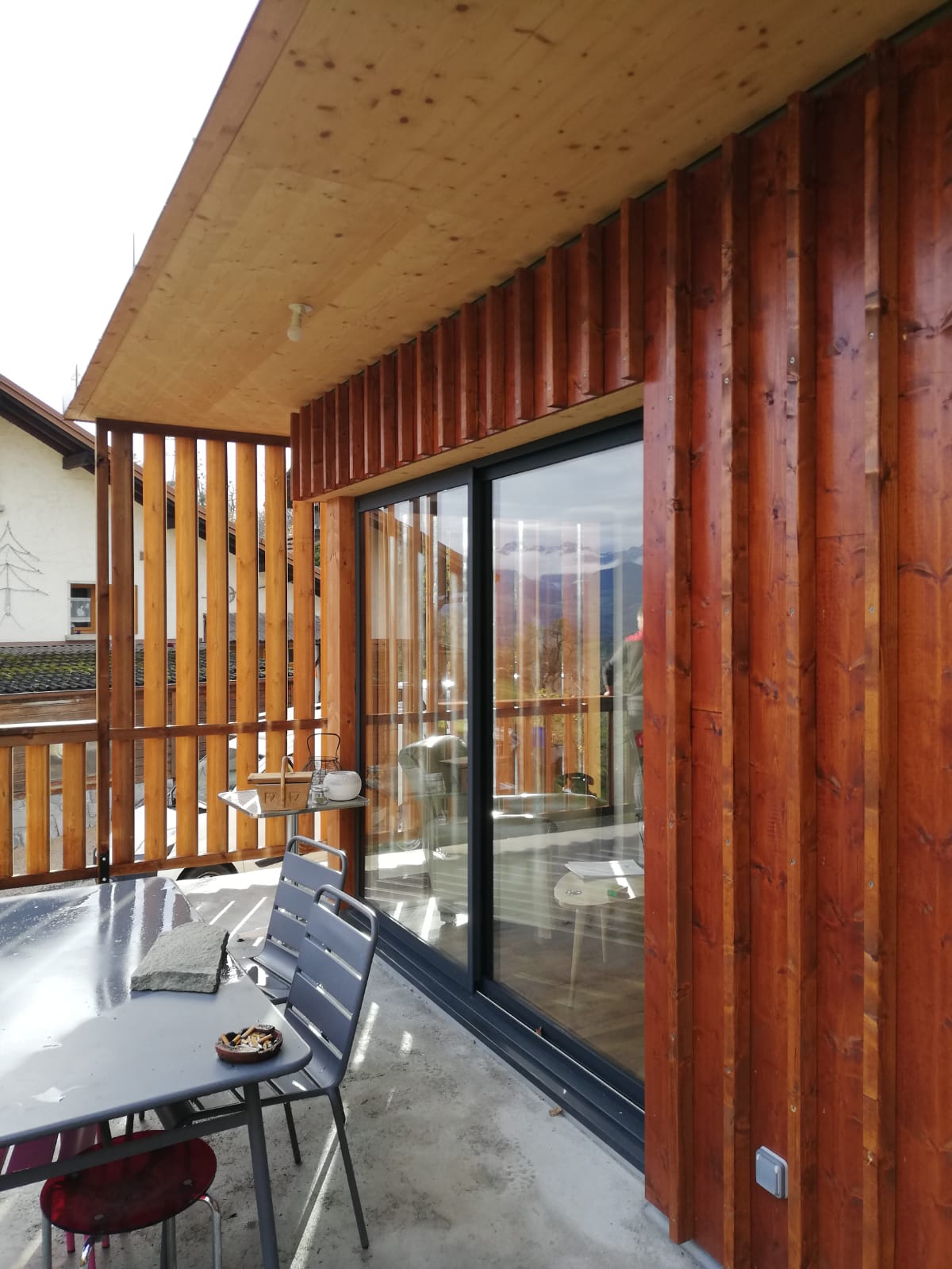
-
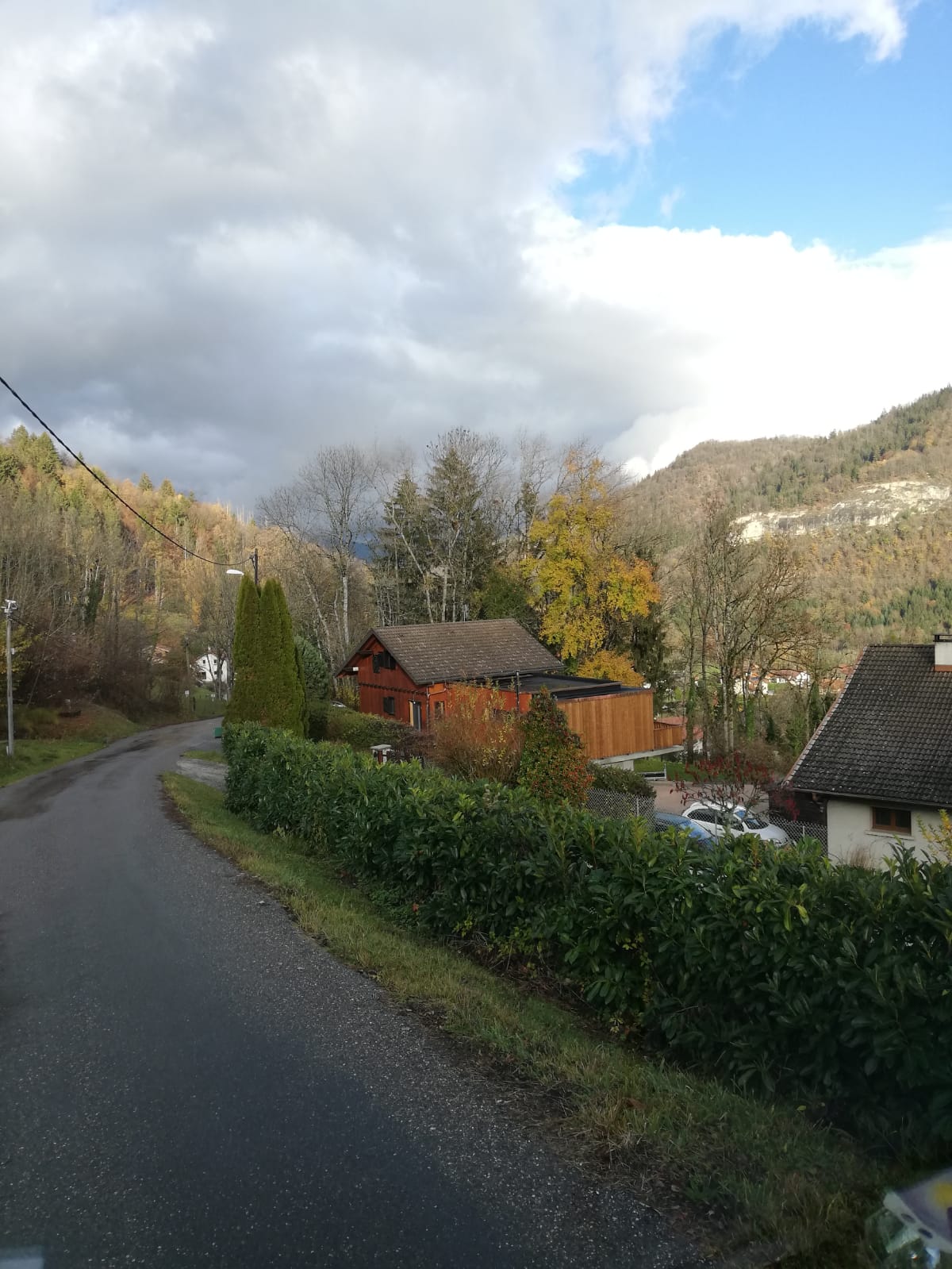
-
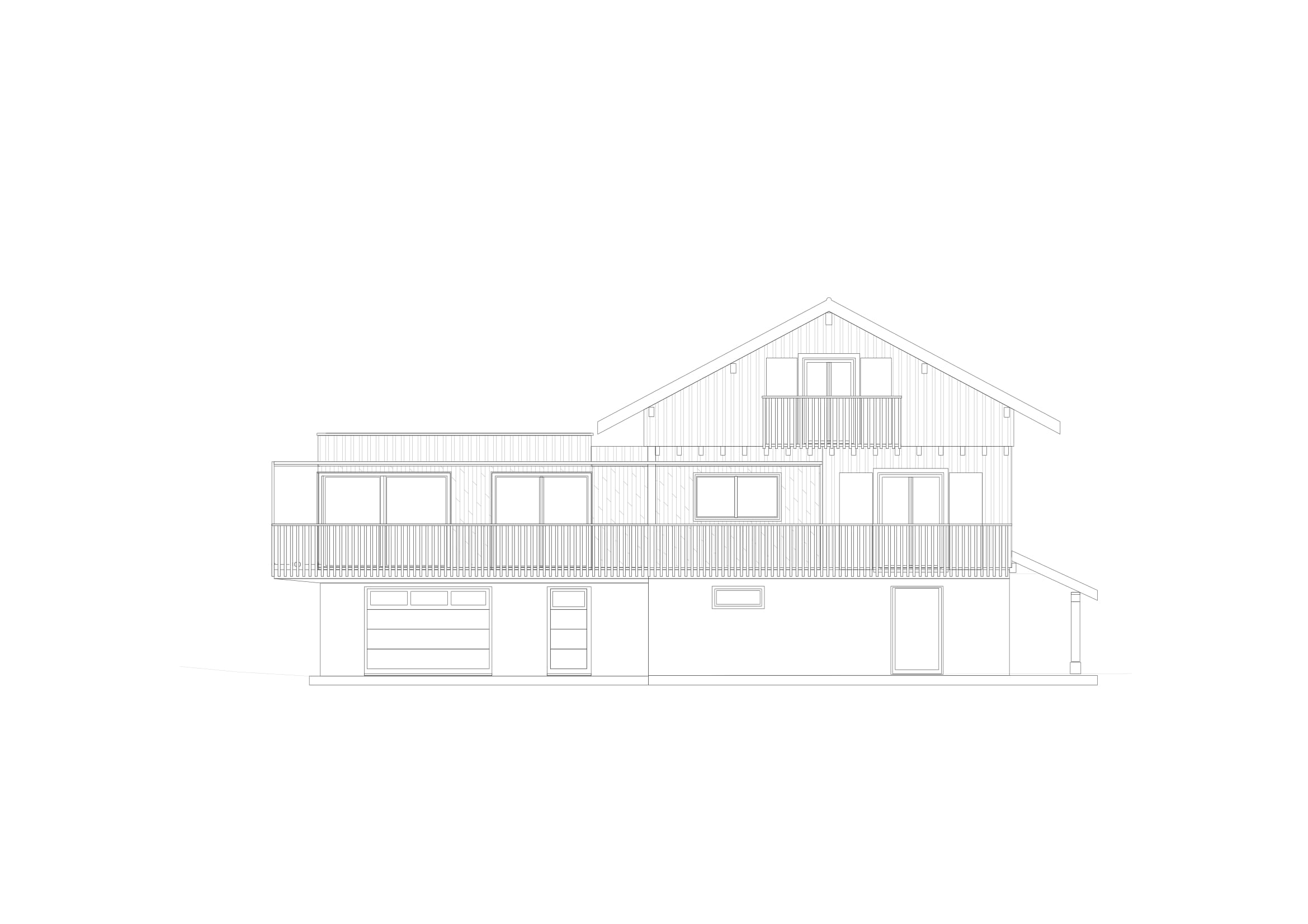
-
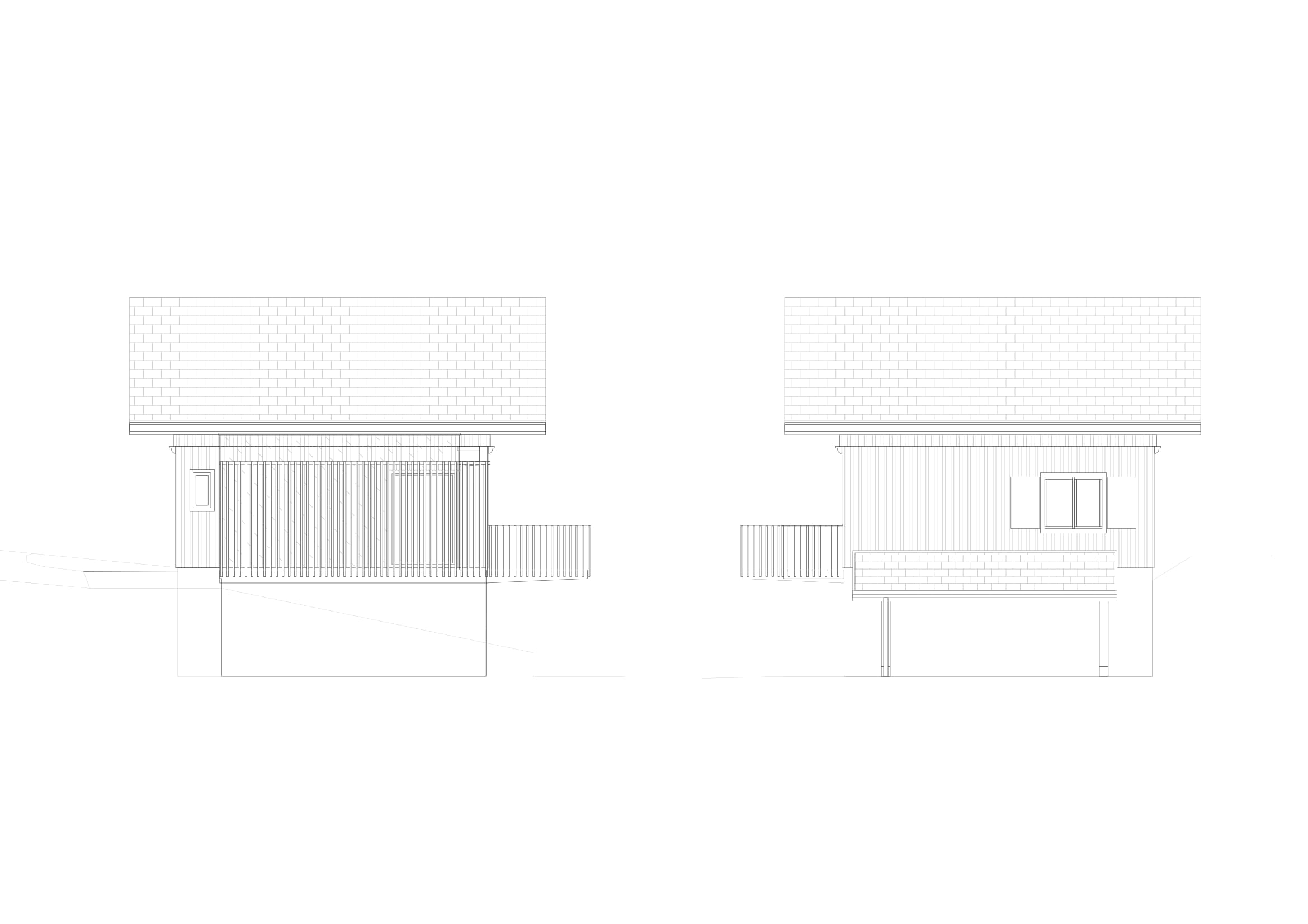
-
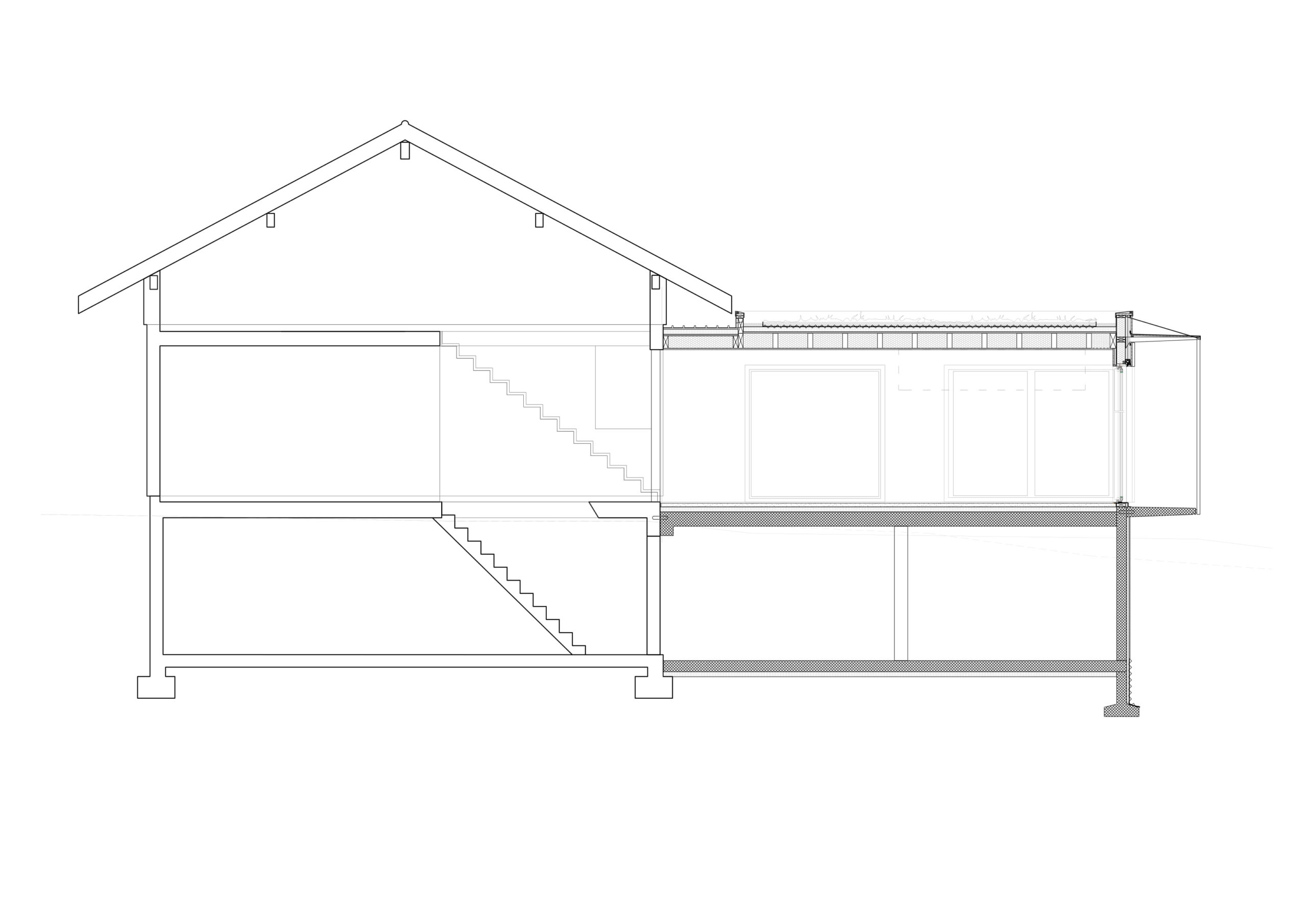
-
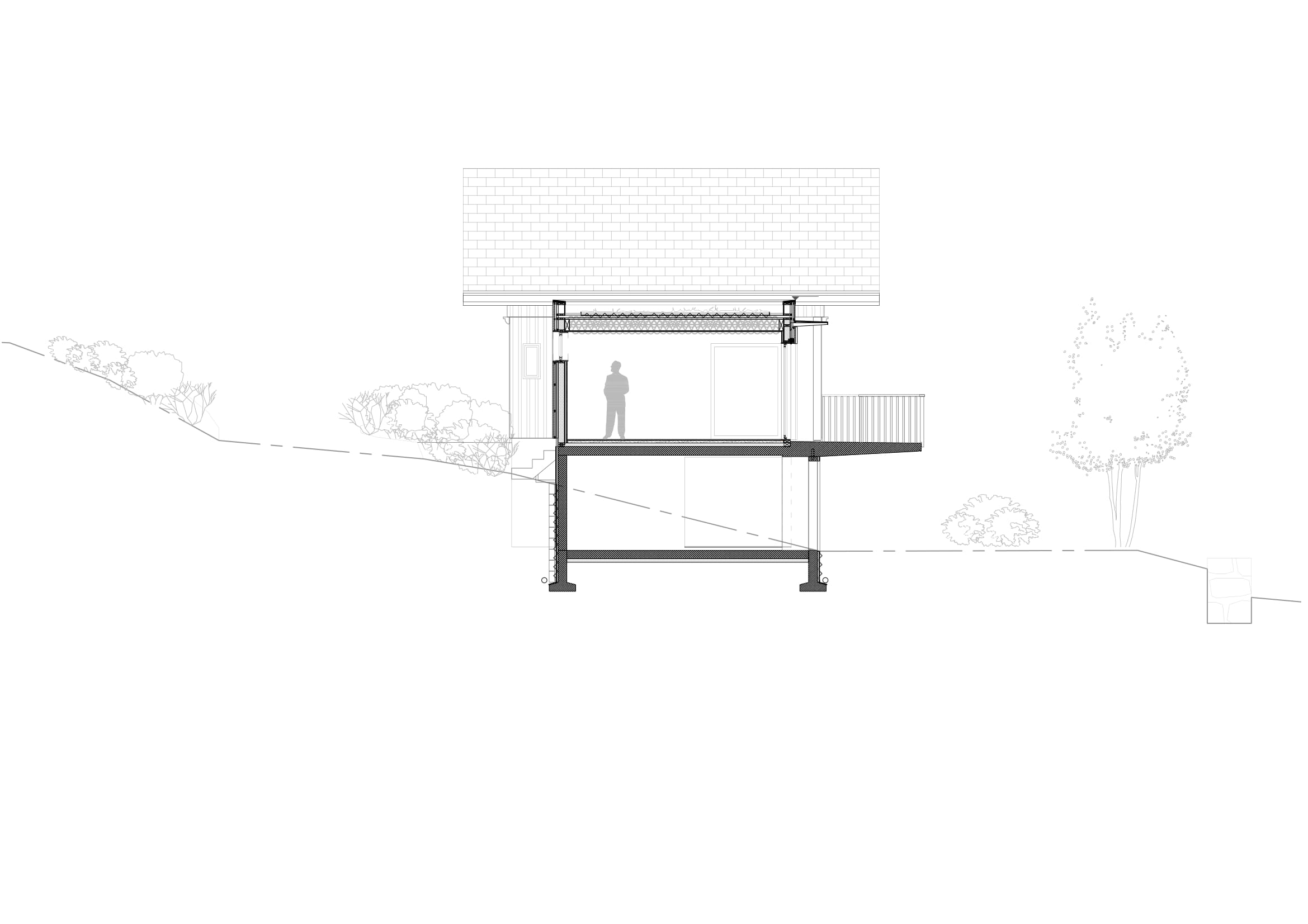
-
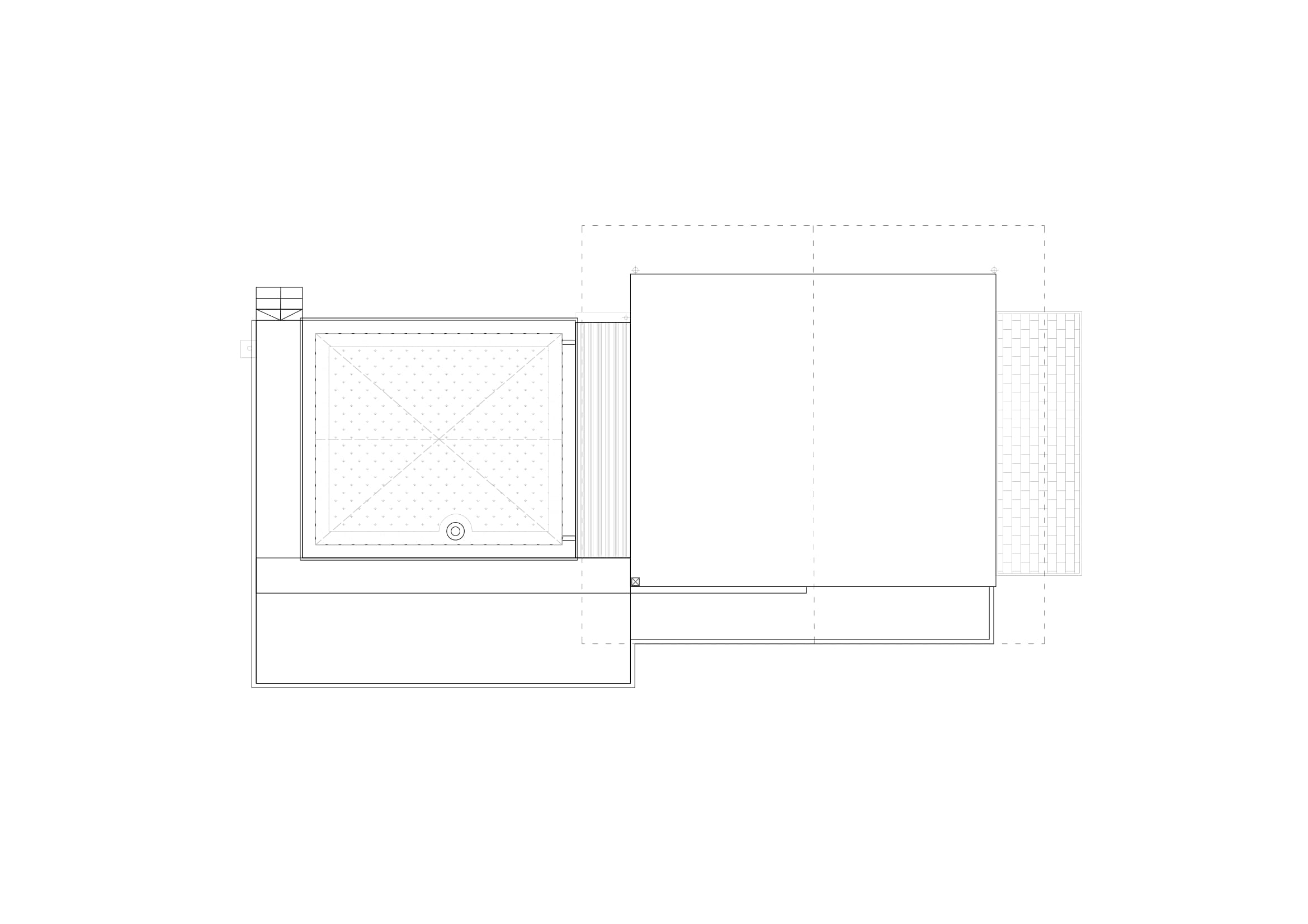
-
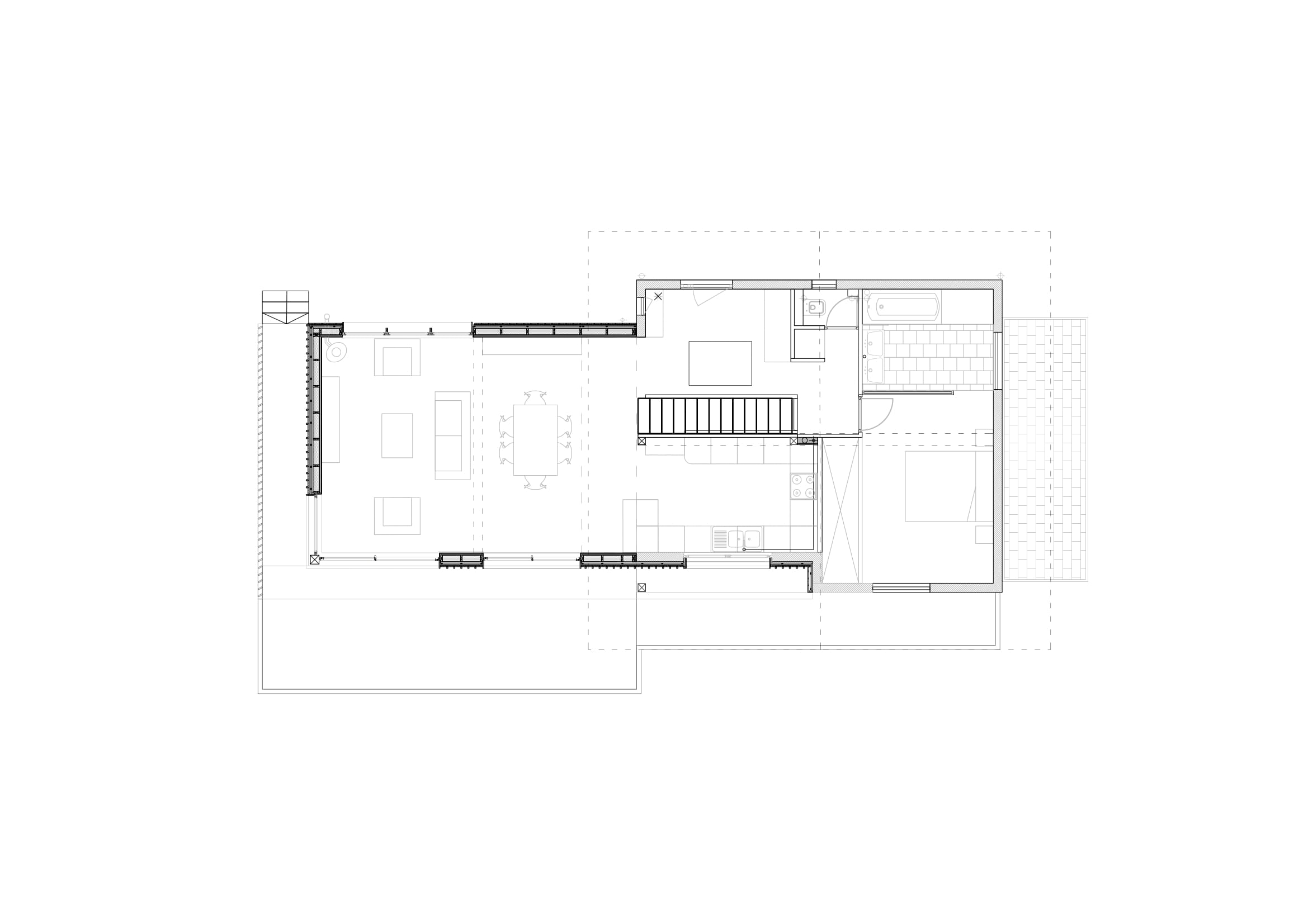
-
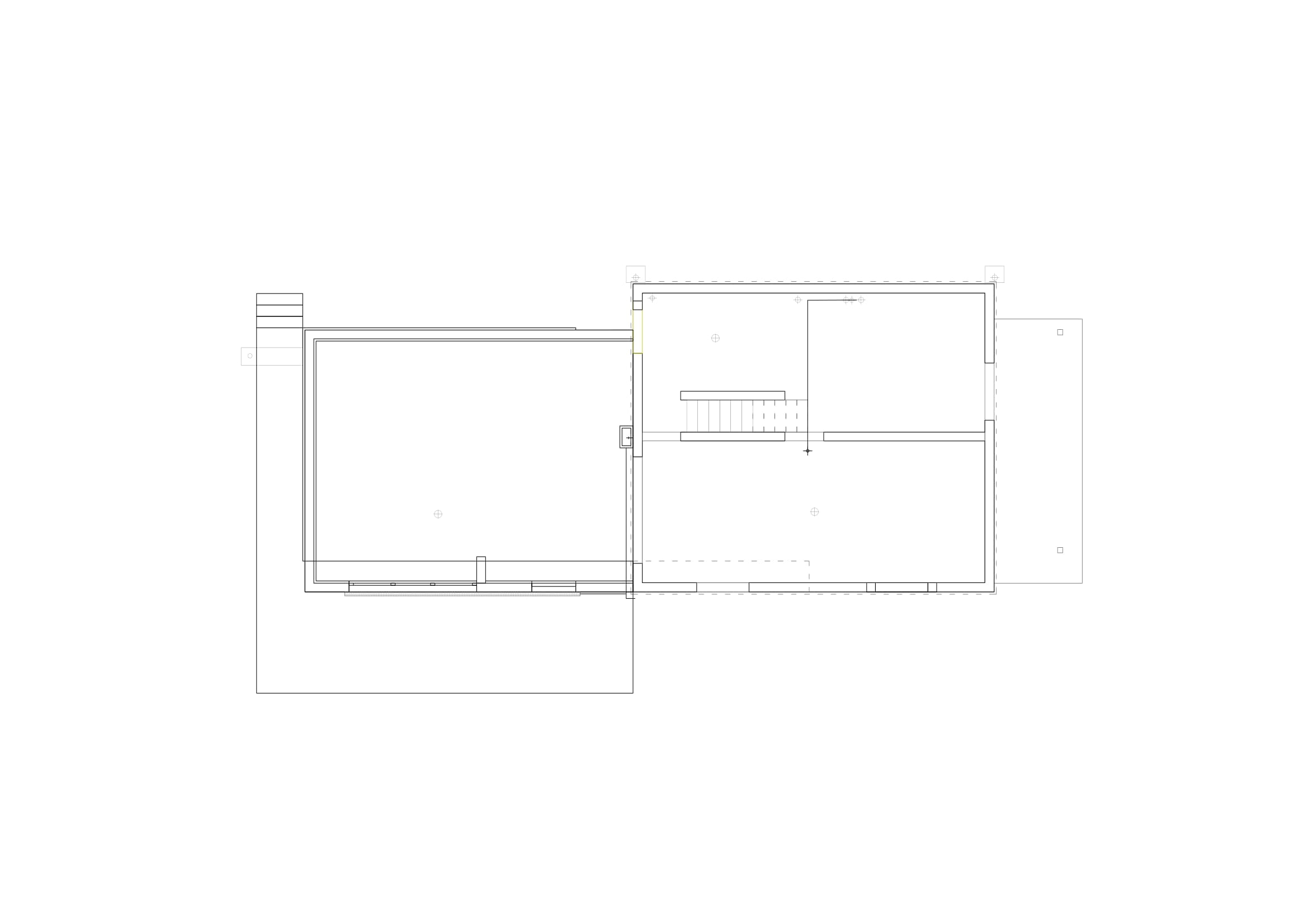
-
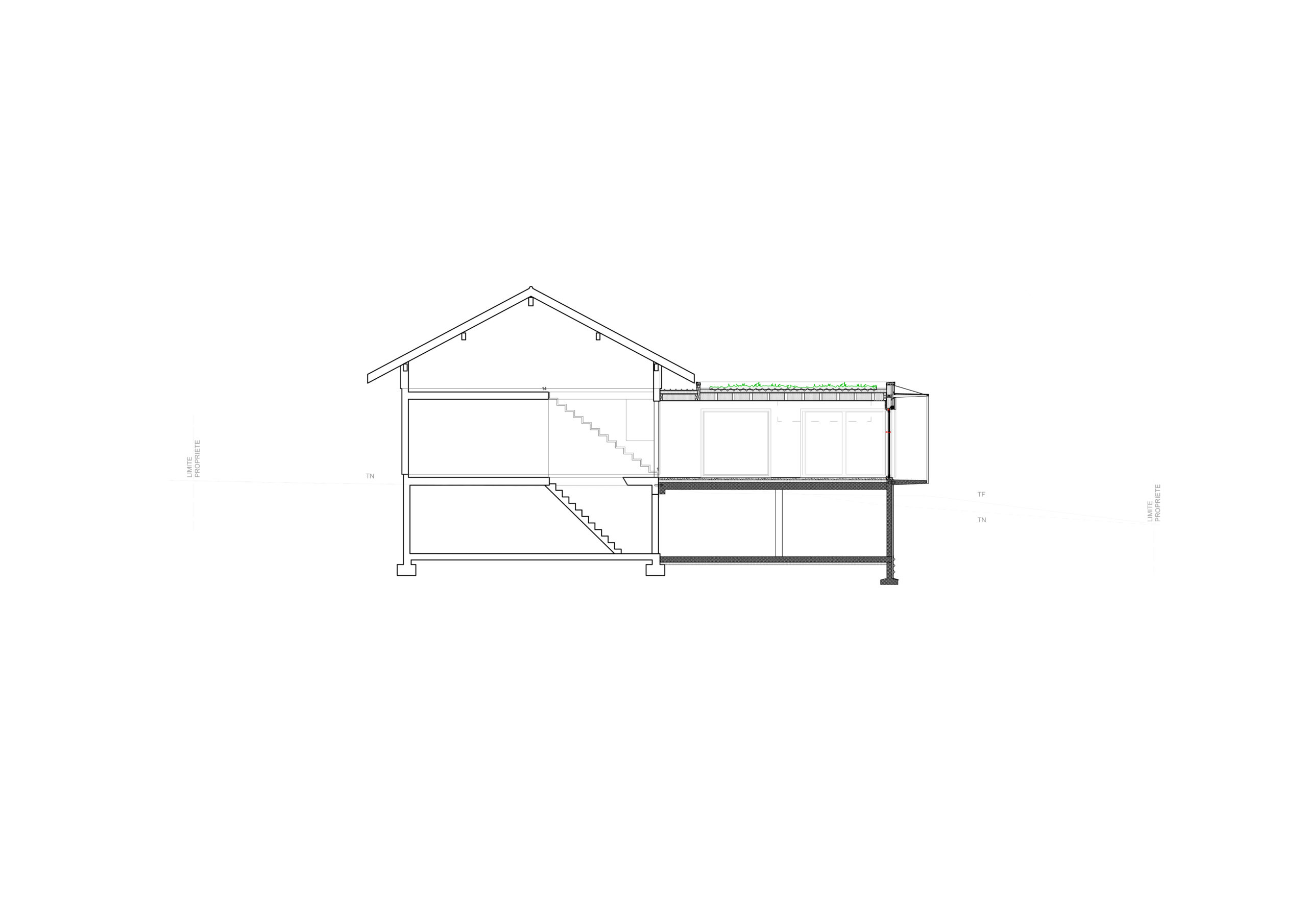
- Kagemusha
- Transformers
- Macbeth
- Cast away
- lost river
- the valley below
- Swiss Army Man
- Big Fish
- Powwow Highway
- On connait la chanson
- A River Runs Through It
- Banzaï
- The never-ending story
- cold buffet
- Amour
- Super Mario Bros
- Birdman
- The sound of the music
- captain fantastic
- Pandora
- Ran
- The harvests of the sky
- the machinist
- North by north west
- matriochkas
- The man who would be king
- the lobster
- Un balcon en foret
- Mathilda
- Dog shed
- The horse
- Porte des lilas
- Badlands
- the day after tomorrow
- Playtime
- Les bronzés font du ski
- Spring, summer, fall, winter… and spring
- The return of the king
- from herre to eternity
- The little house in the meadow
- Room with view
- Volver
- When the storks pass by
