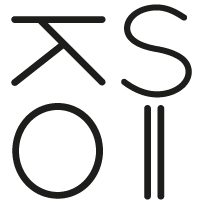Swiss Army Man
-
Typologies : cottage
Localisation : Mégevette, Haute Savoie, France
Maitre d’ouvrage: Private
Dossier : MEG
Phase : project, authorization, project management assistance
Date : 2023-2026
This project is an expression of the owner's desire to build the house in which he will spend his retirement with his own hands. It is built on the site of an old barn, which was so dilapidated that it had become dangerous. We designed this chalet while preserving the architectural logic of this vernacular building. Its hard base is three-quarters buried in the mountainous terrain. In order to save on materials, we chose to use cross footings for the foundations rather than a slab. A lime/hemp screed will insulate the floor and allow the cellar and garage to breathe. Similarly, on the upper floor, on the concrete subfloor, we chose not to use a concrete slab, but rather joists filled with wood wool and cork. The living space is designed with prefabricated wood/straw walls. This provides the chalet with excellent thermal comfort. Manufactured in Haute-Saône, the eight wall panels were assembled on site in two days. A wooden frame then covers the whole structure. The basic aim of the project is to provide generous covered outdoor spaces for family celebrations. The large eaves protect the façade from overheating in summer. The living room opens onto the mountain landscape opposite and benefits from double height ceilings. At the center of the house stands the backbone of the dwelling, against which the hallways and stove are positioned. This is a thermal mass wall, which captures and releases heat in winter and coolness in summer. Finally, outside, a reed bed treats the wastewater.
-
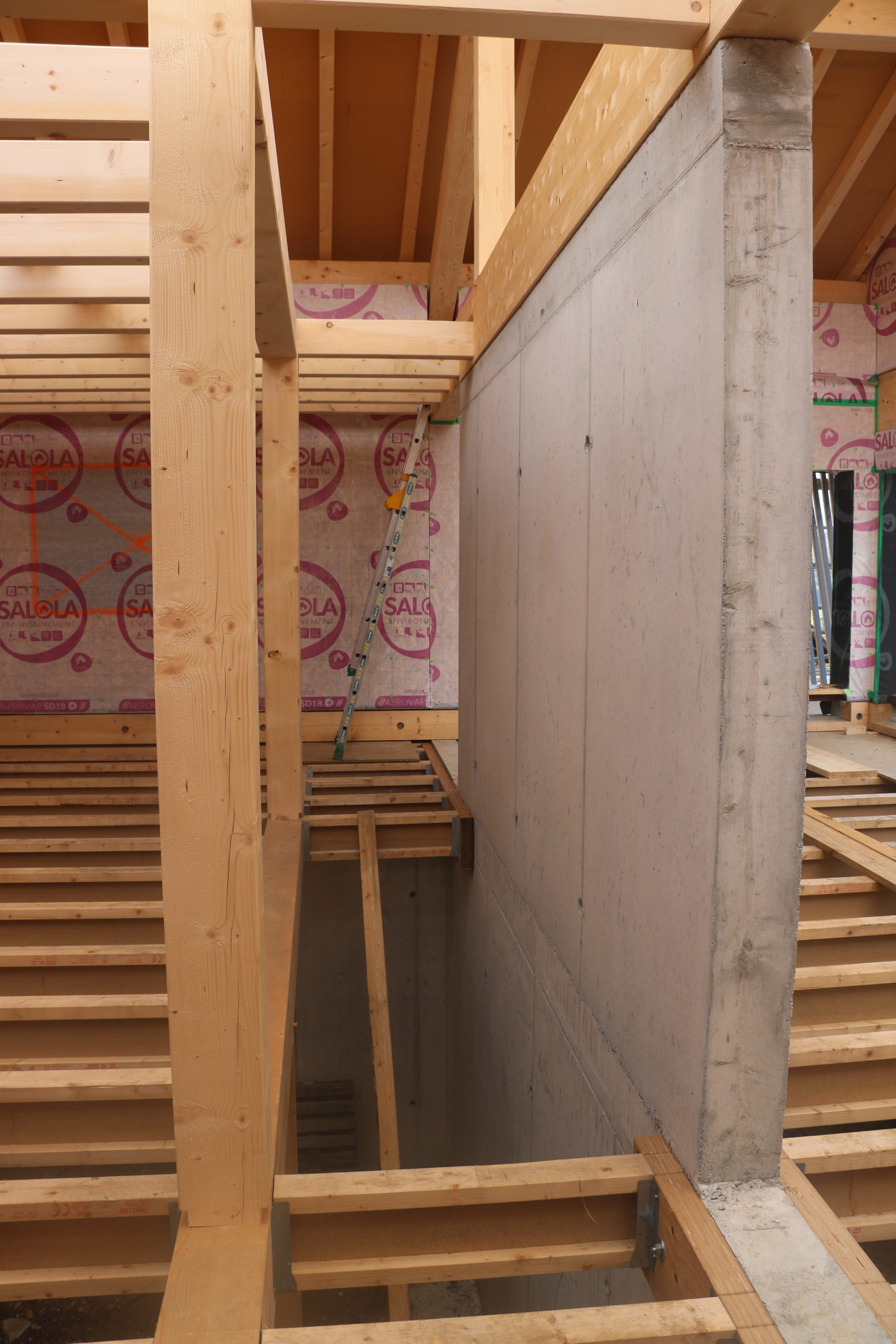
-
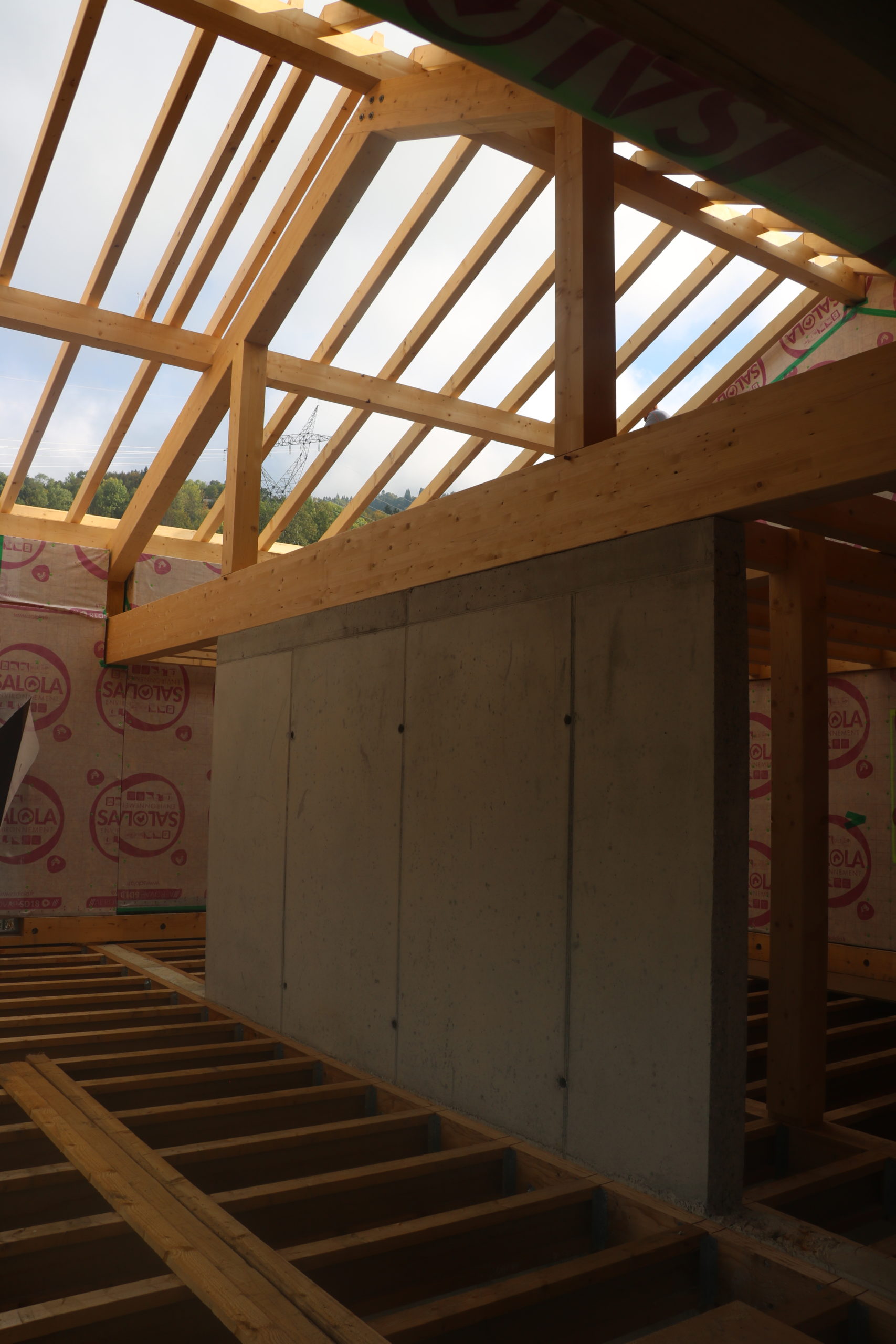
-
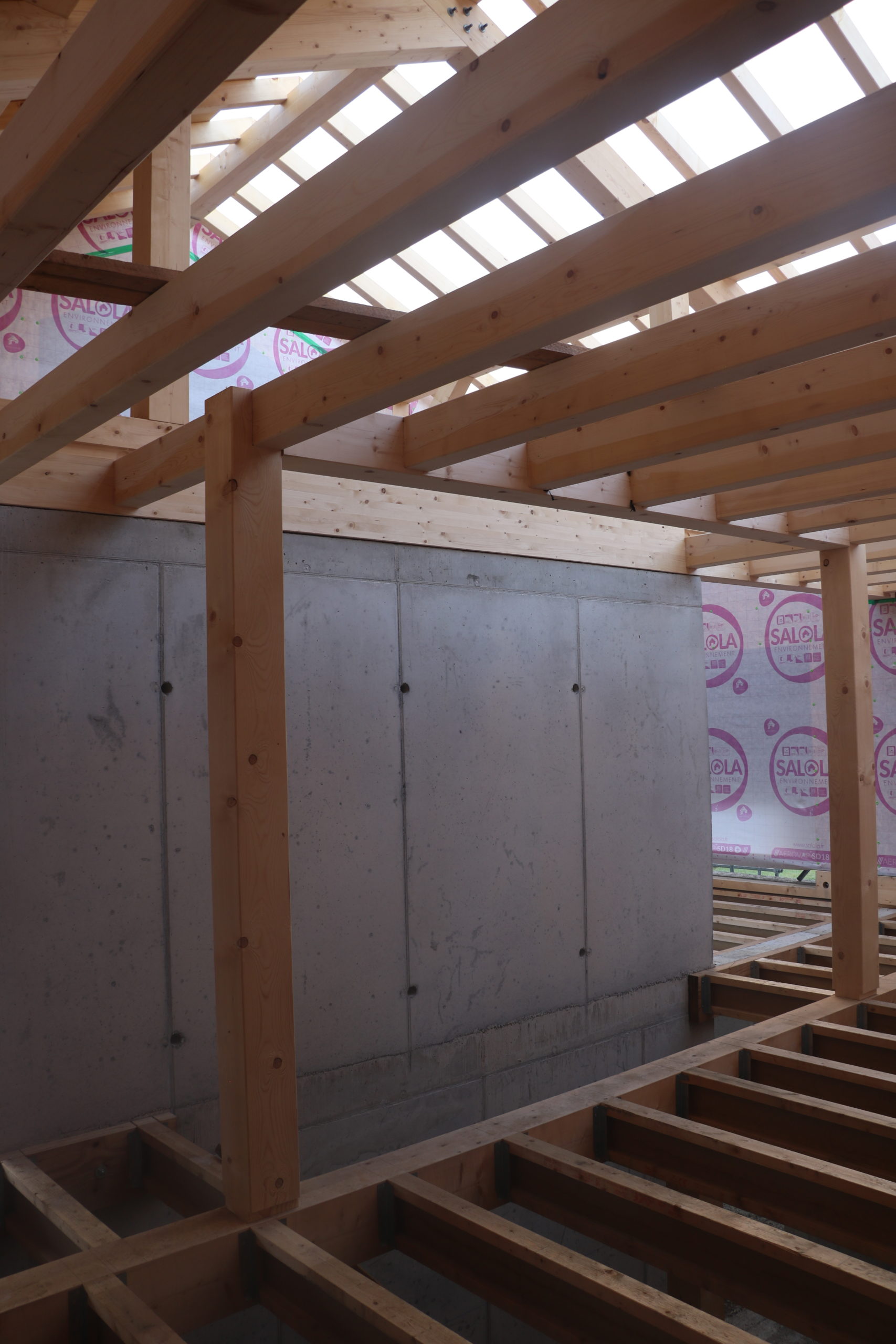
-
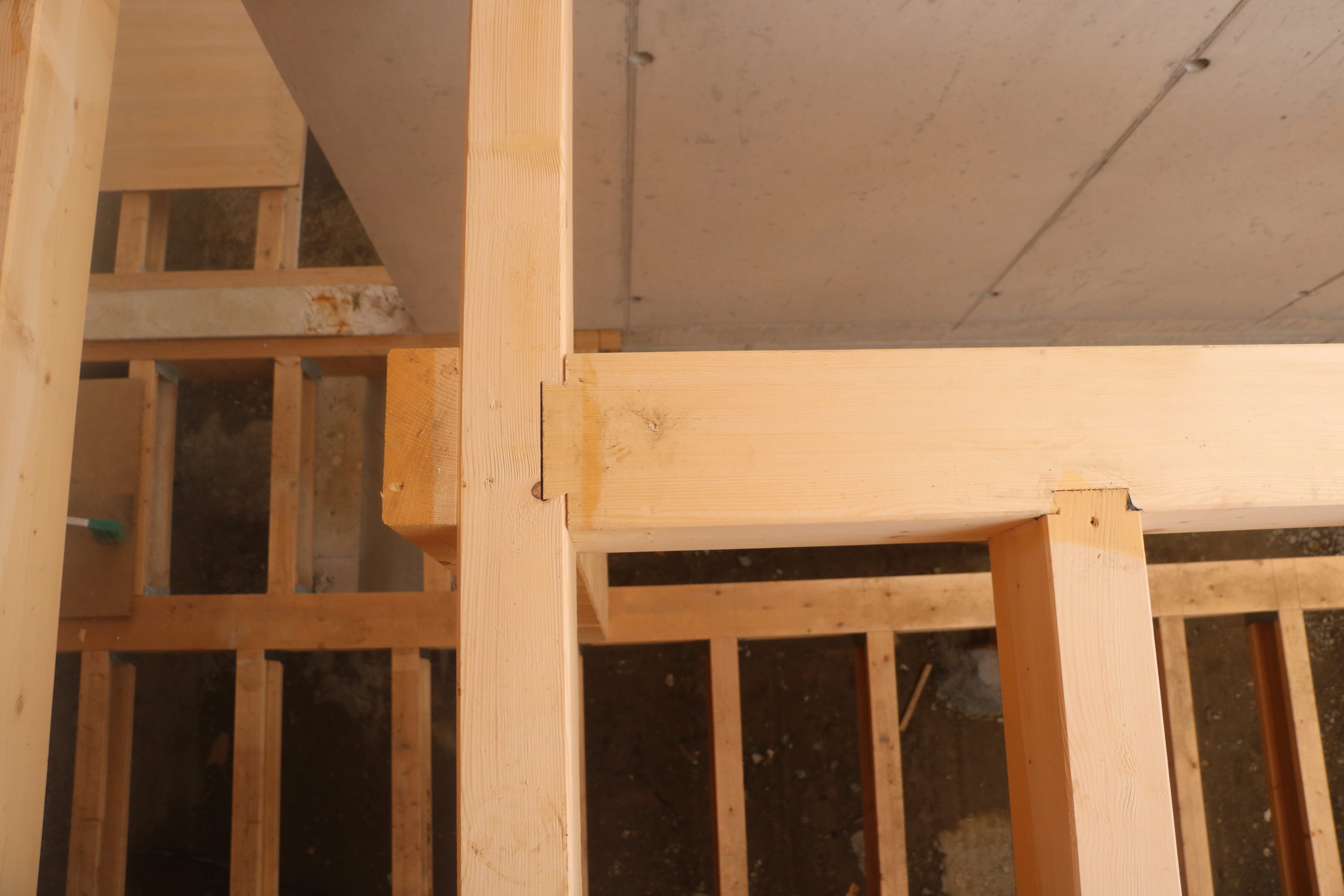
-
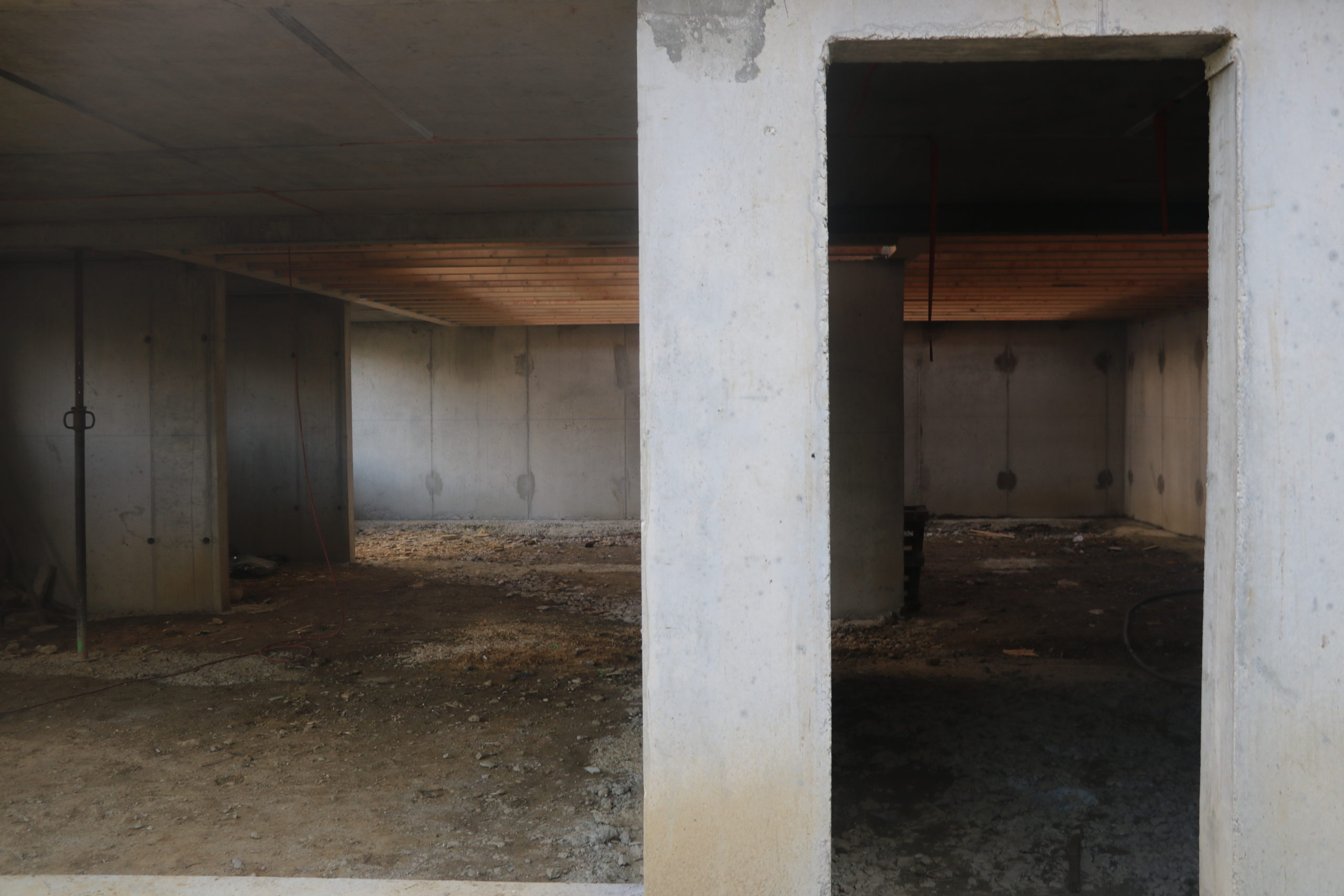
-
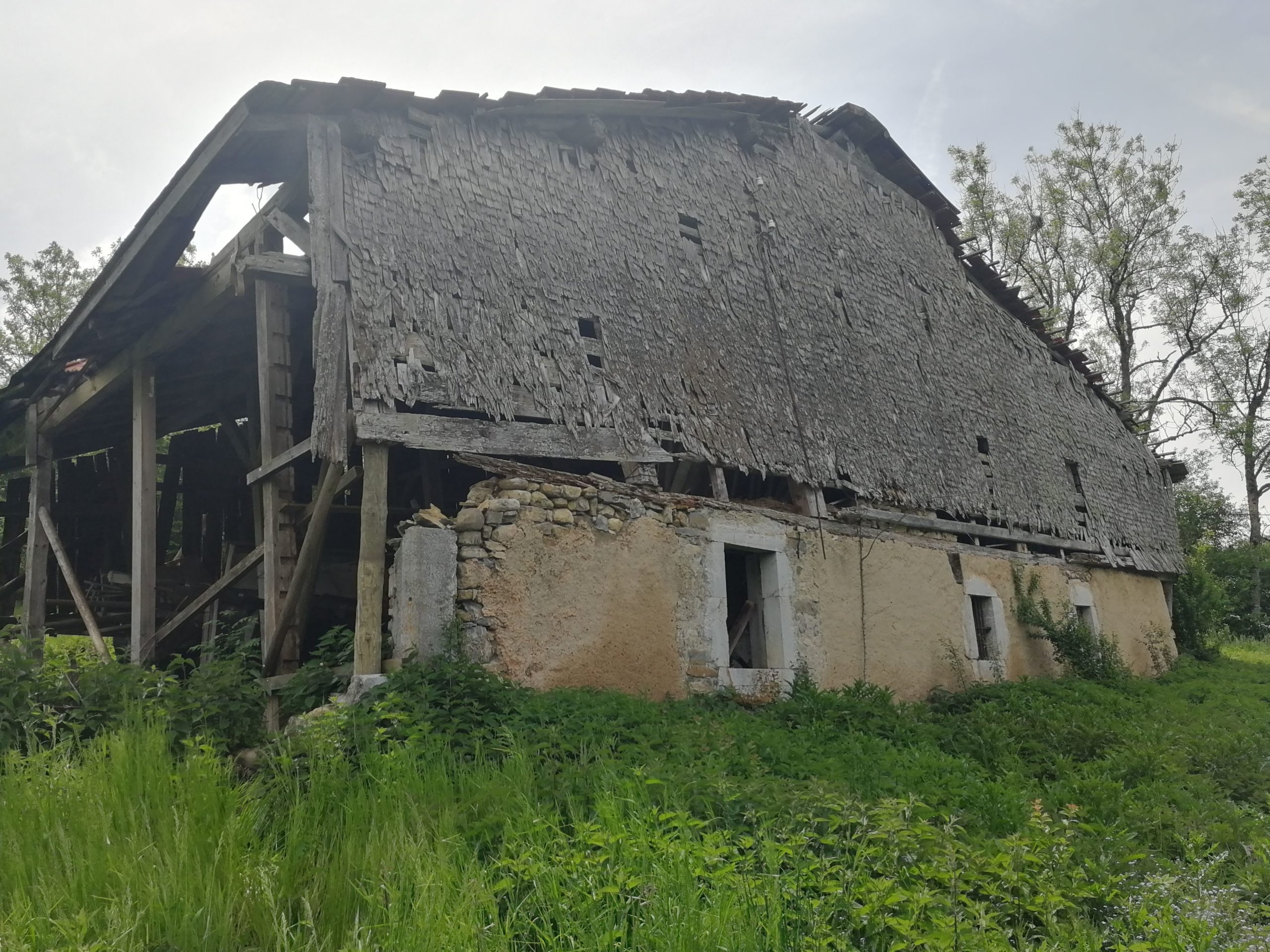
-
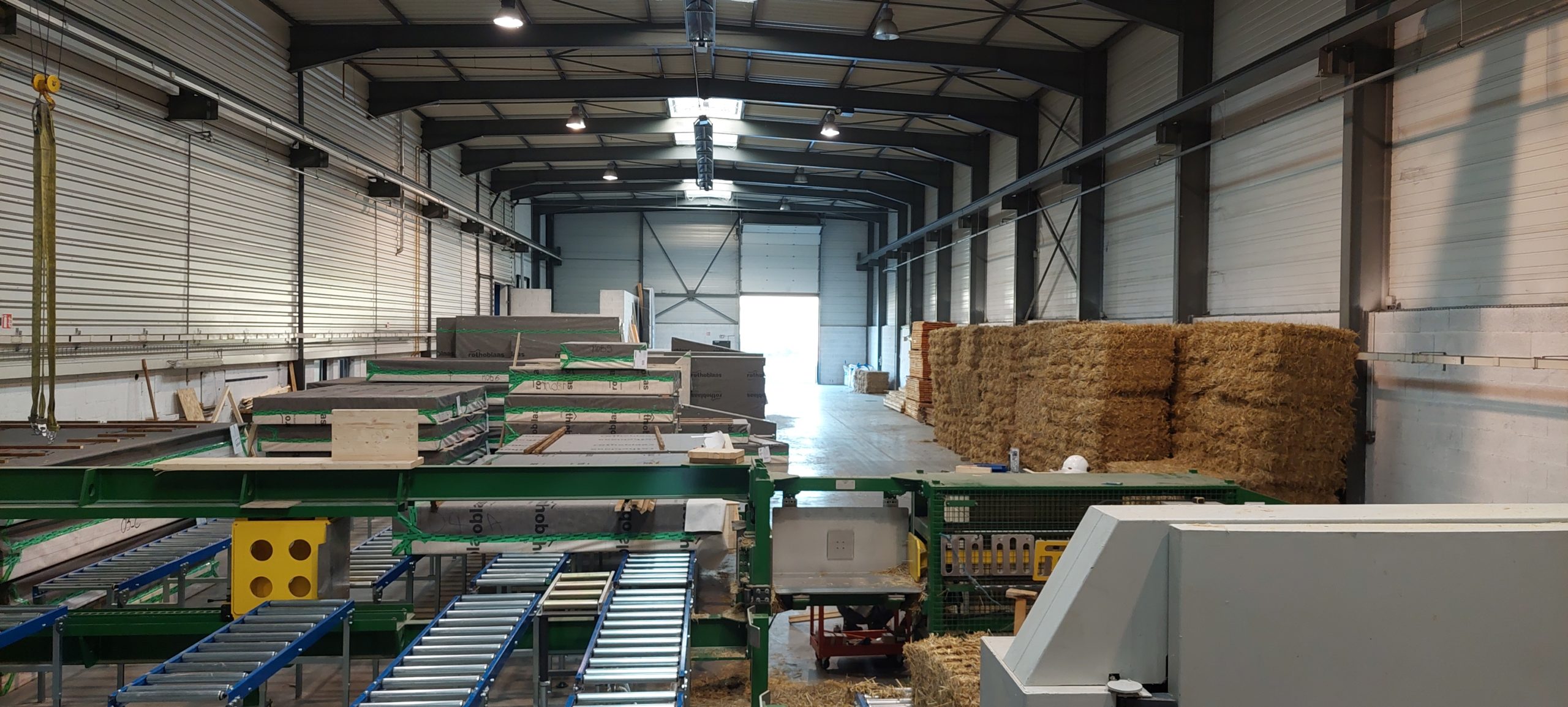
-
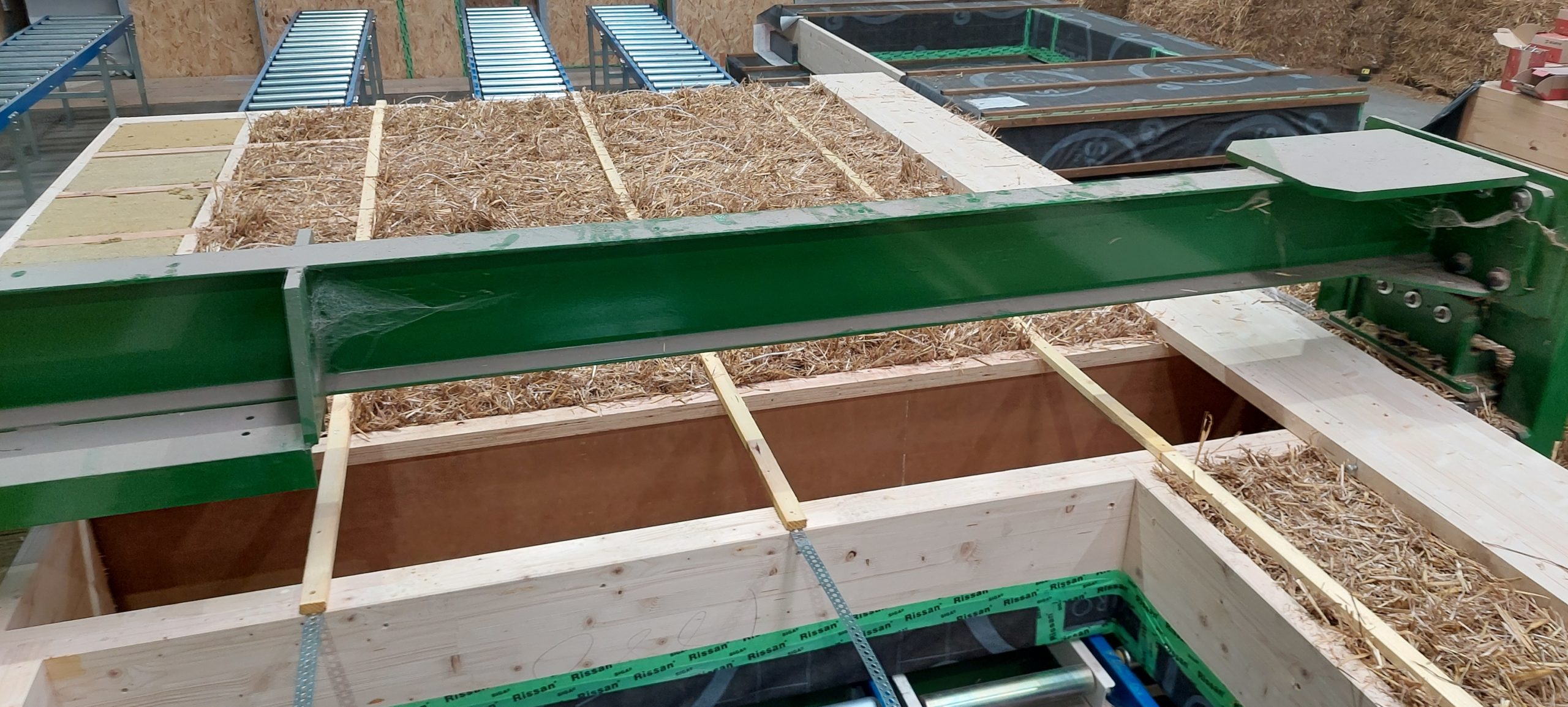
-
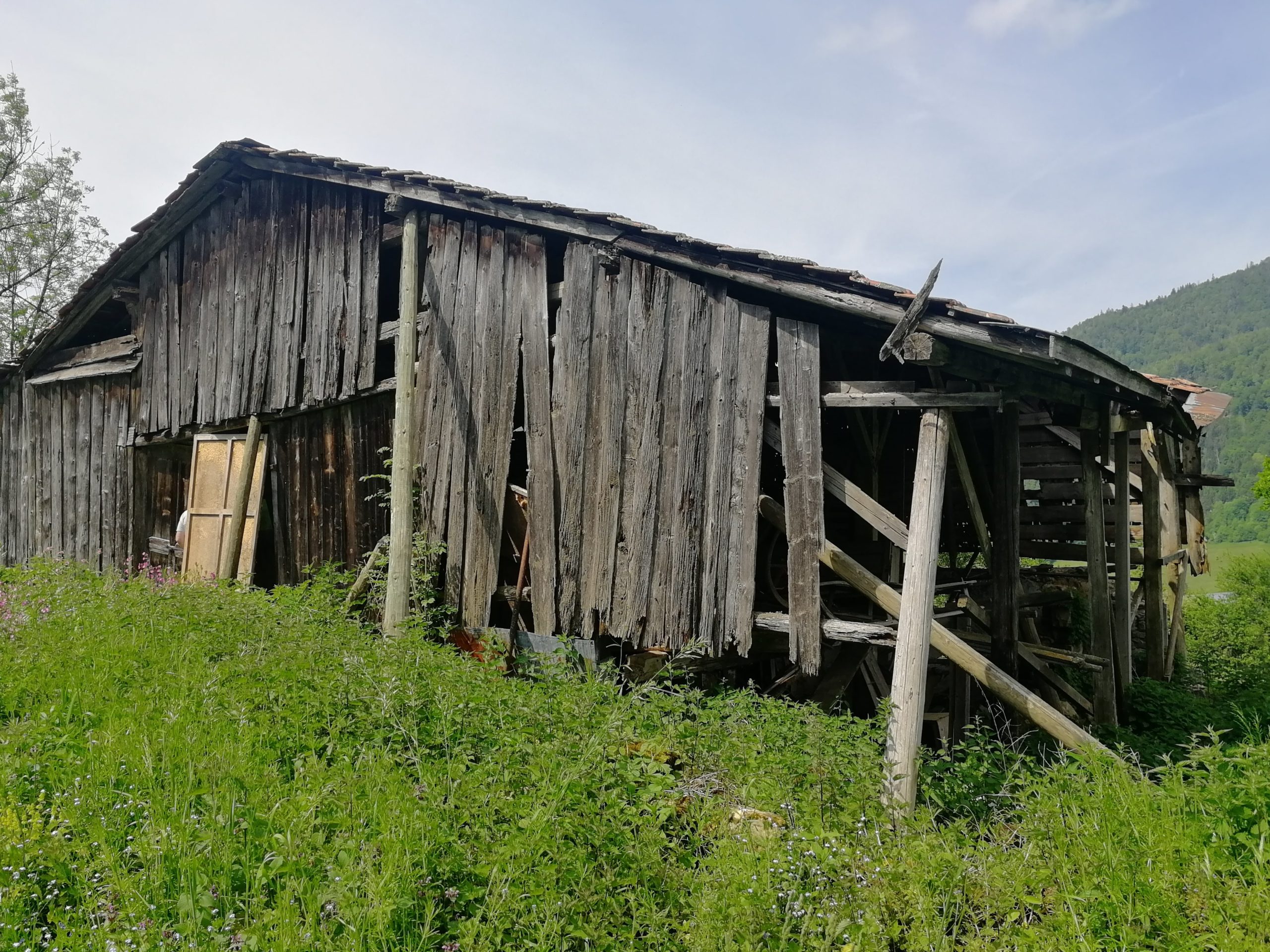
-
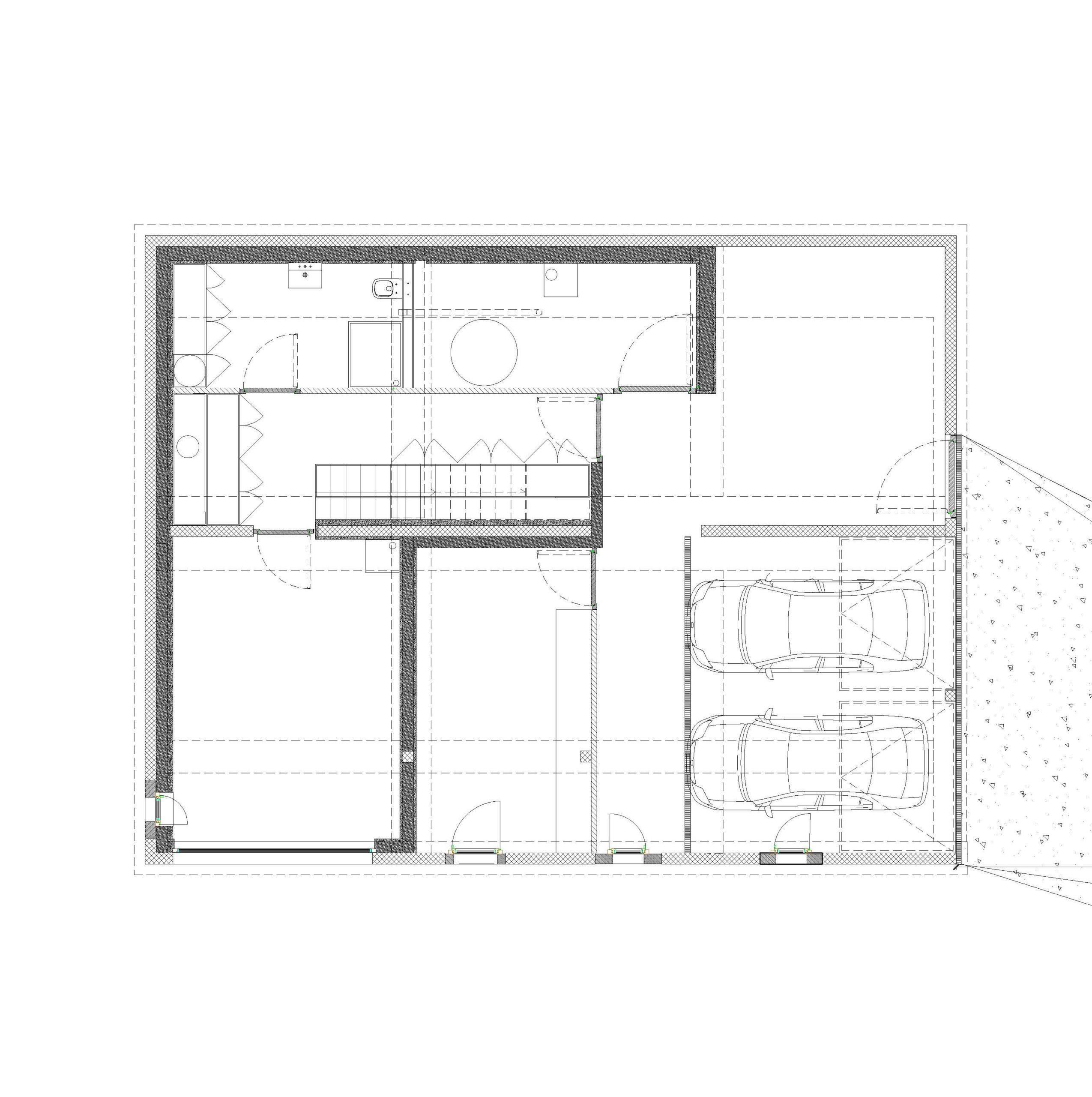
-
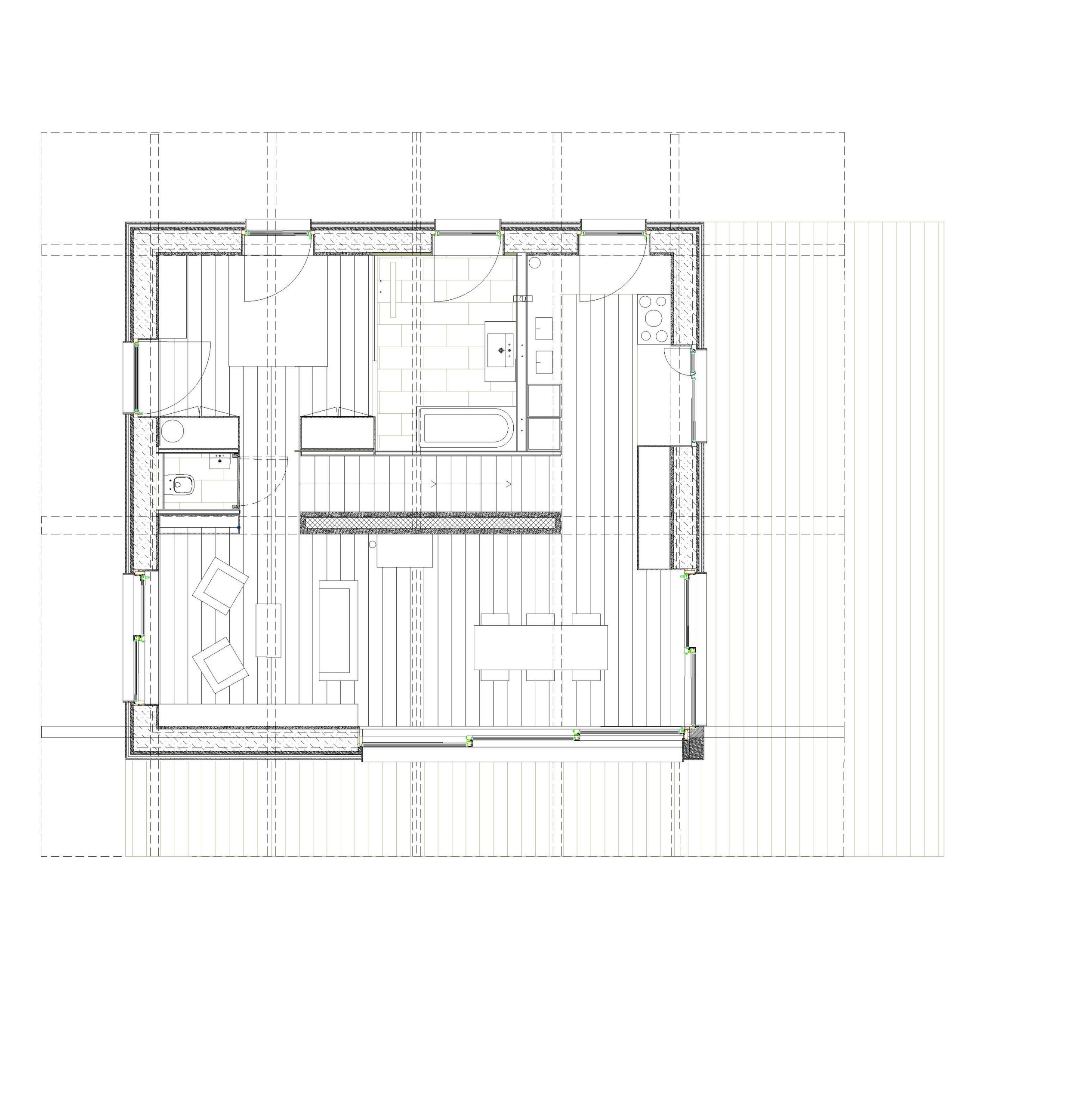
-
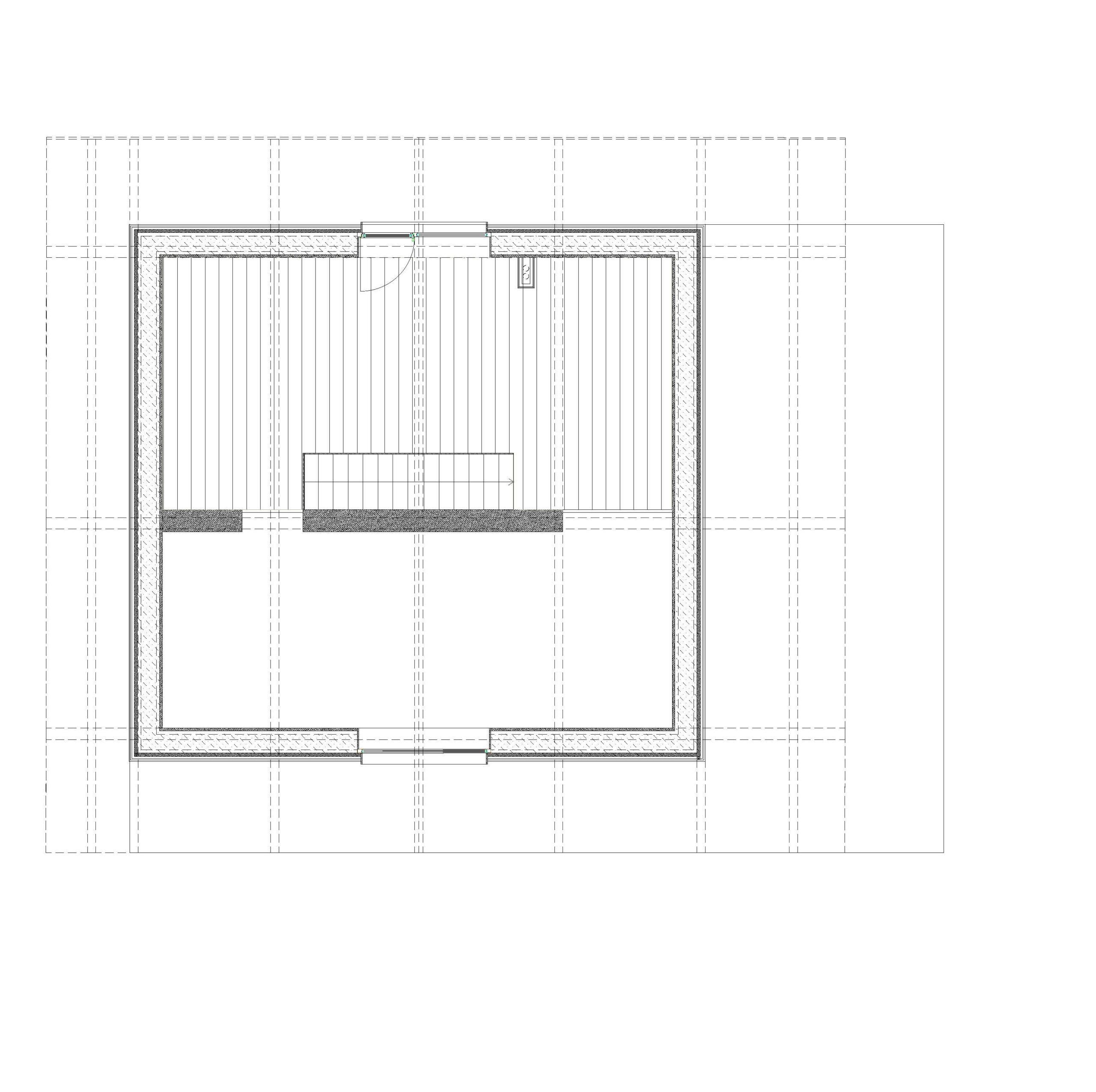
-
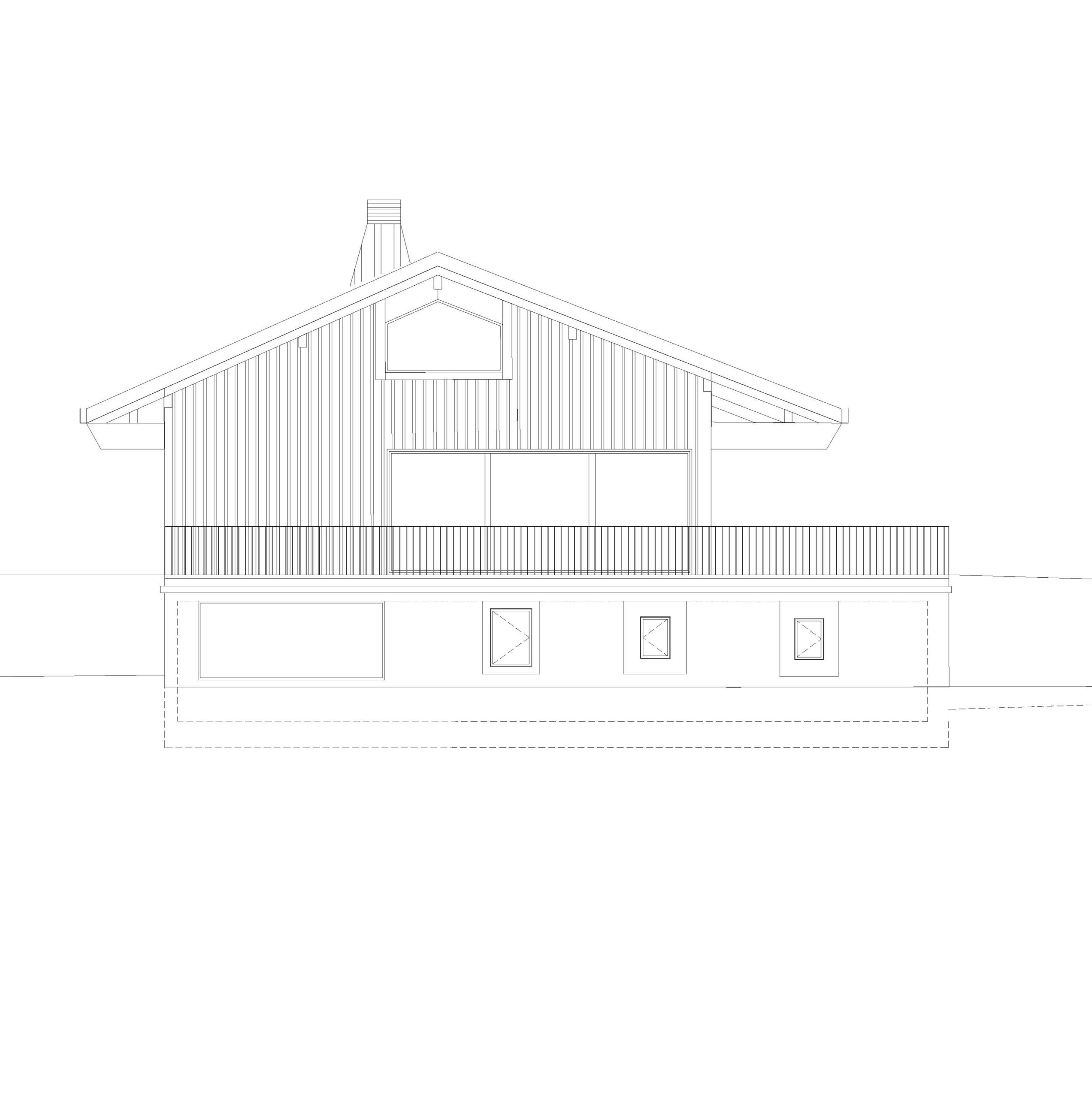
-
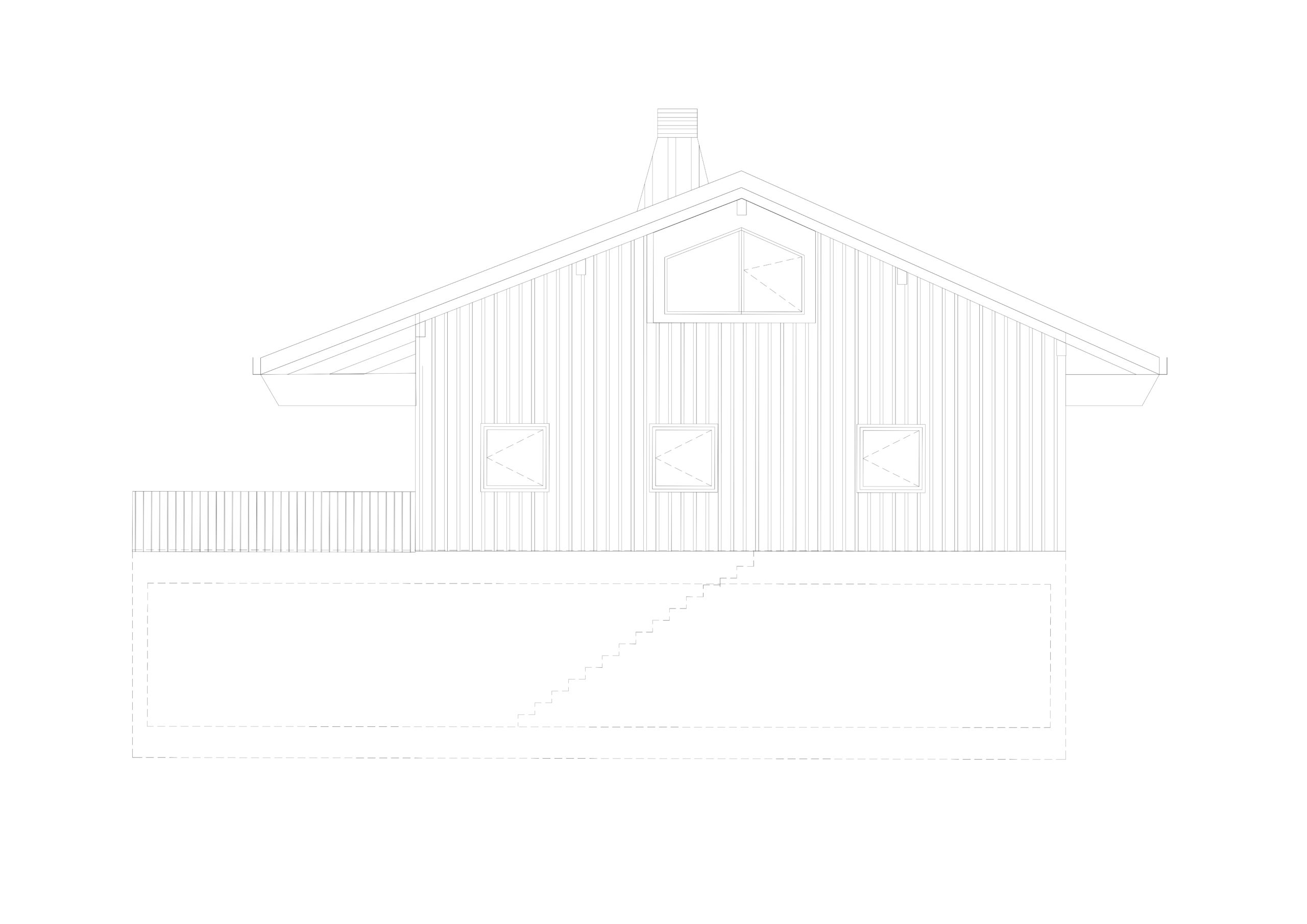
-
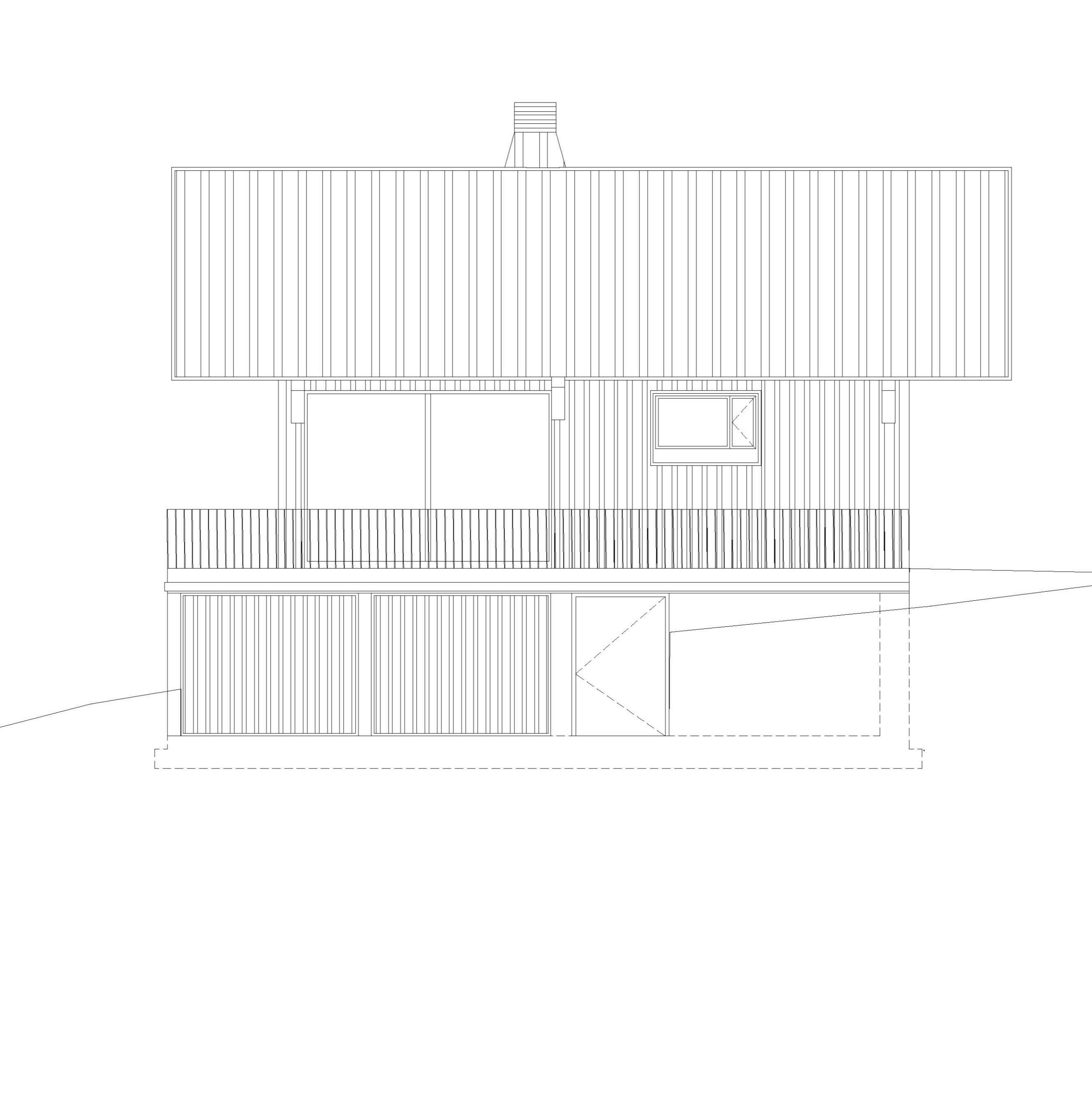
-
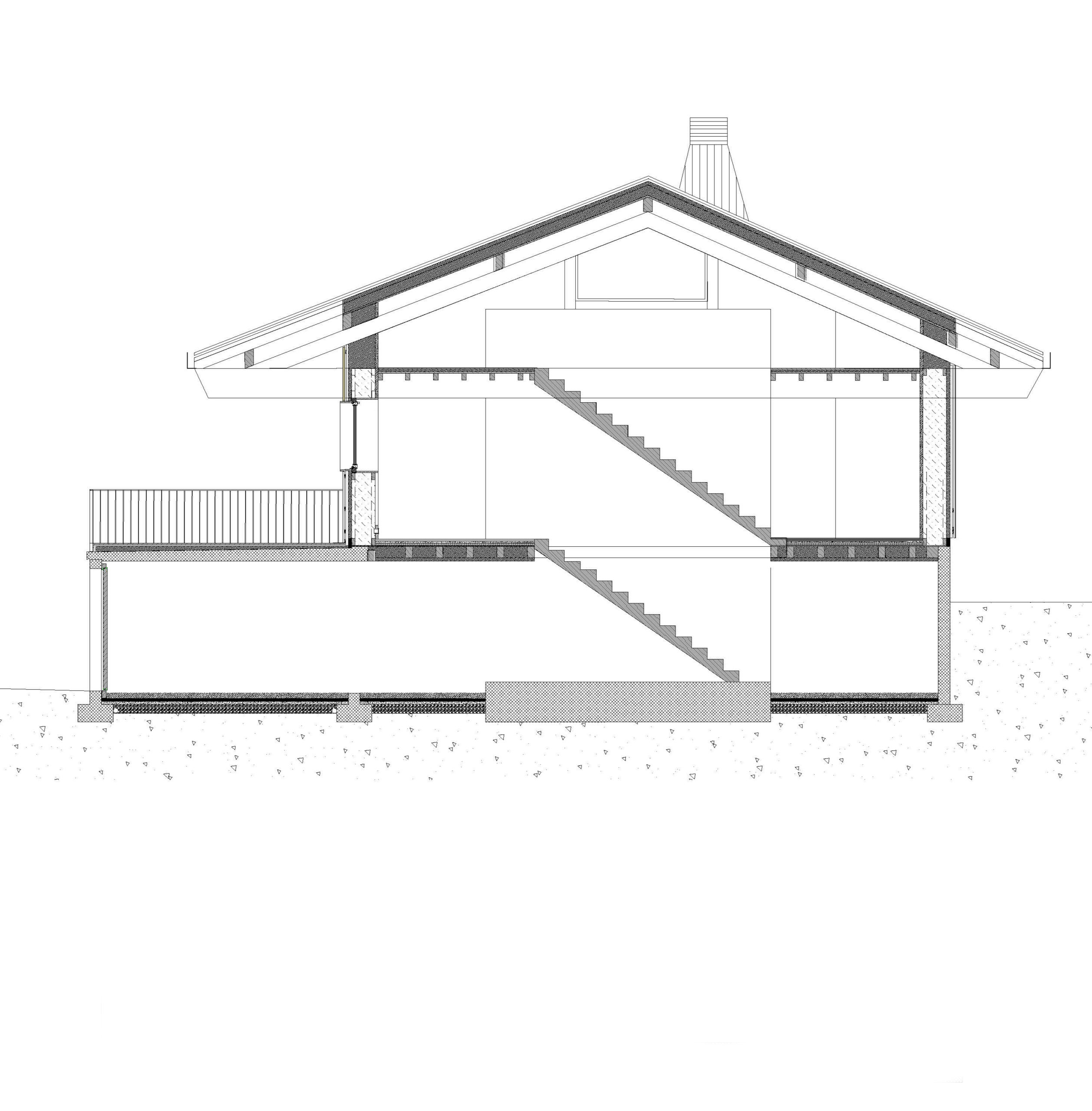
-
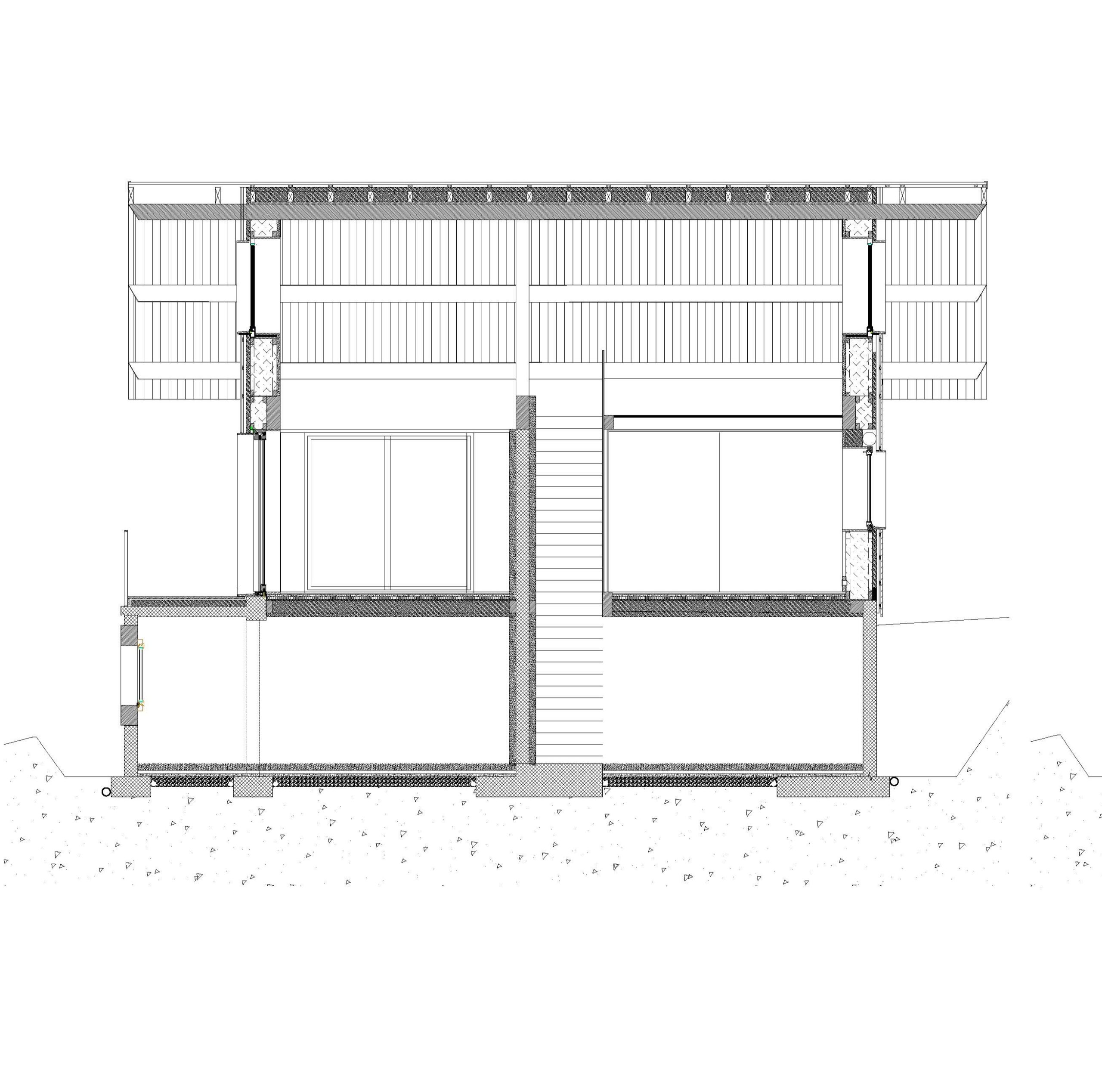
- Kagemusha
- Transformers
- Macbeth
- Cast away
- lost river
- the valley below
- Swiss Army Man
- Big Fish
- Powwow Highway
- On connait la chanson
- A River Runs Through It
- Banzaï
- The never-ending story
- cold buffet
- Amour
- Super Mario Bros
- Birdman
- The sound of the music
- captain fantastic
- Pandora
- Ran
- The harvests of the sky
- the machinist
- North by north west
- matriochkas
- The man who would be king
- the lobster
- Un balcon en foret
- Mathilda
- Dog shed
- The horse
- Porte des lilas
- Badlands
- the day after tomorrow
- Playtime
- Les bronzés font du ski
- Spring, summer, fall, winter… and spring
- The return of the king
- from herre to eternity
- The little house in the meadow
- Room with view
- Volver
- When the storks pass by
