cold buffet
-
Types: renovation of an apartment in a Georges Addor housing block, built in 1955
Location: Cité Malagnou, Geneva
Client: Private
File: MCM
Phase: Project, Authorization, DT
Date: 2025
This renovation is part of a project within the listed housing complex of Cité Malagnou. This building is one of Georges Addor's first major achievements, dating from 1955. The type of housing particularly caught our attention, with a large, undefined space at the heart of the apartment. The project aimed to create more porosity between the spaces by linking them to become open-plan. In contrast, the service area has been enlarged towards the center of the apartment, creating a strong line separating the day and night areas.The renovation of this apartment was carried out with the utmost respect for bio-sourced materials, to produce the least amount of VOCs for the workers and to maintain healthy indoor air for the residents after the work was completed. Great attention was paid to the adhesives used for the parquet flooring, the coatings, the paints, and even the foam used for the EC1 foam insulation. The partitions were made using raw earth panels reinforced with flax fiber and coated with clay, bleached with titanium oxide. The insulation under the windows was made of wood wool, against the mixed brick/shichtex/concrete counter-walls from the 1950s.
-
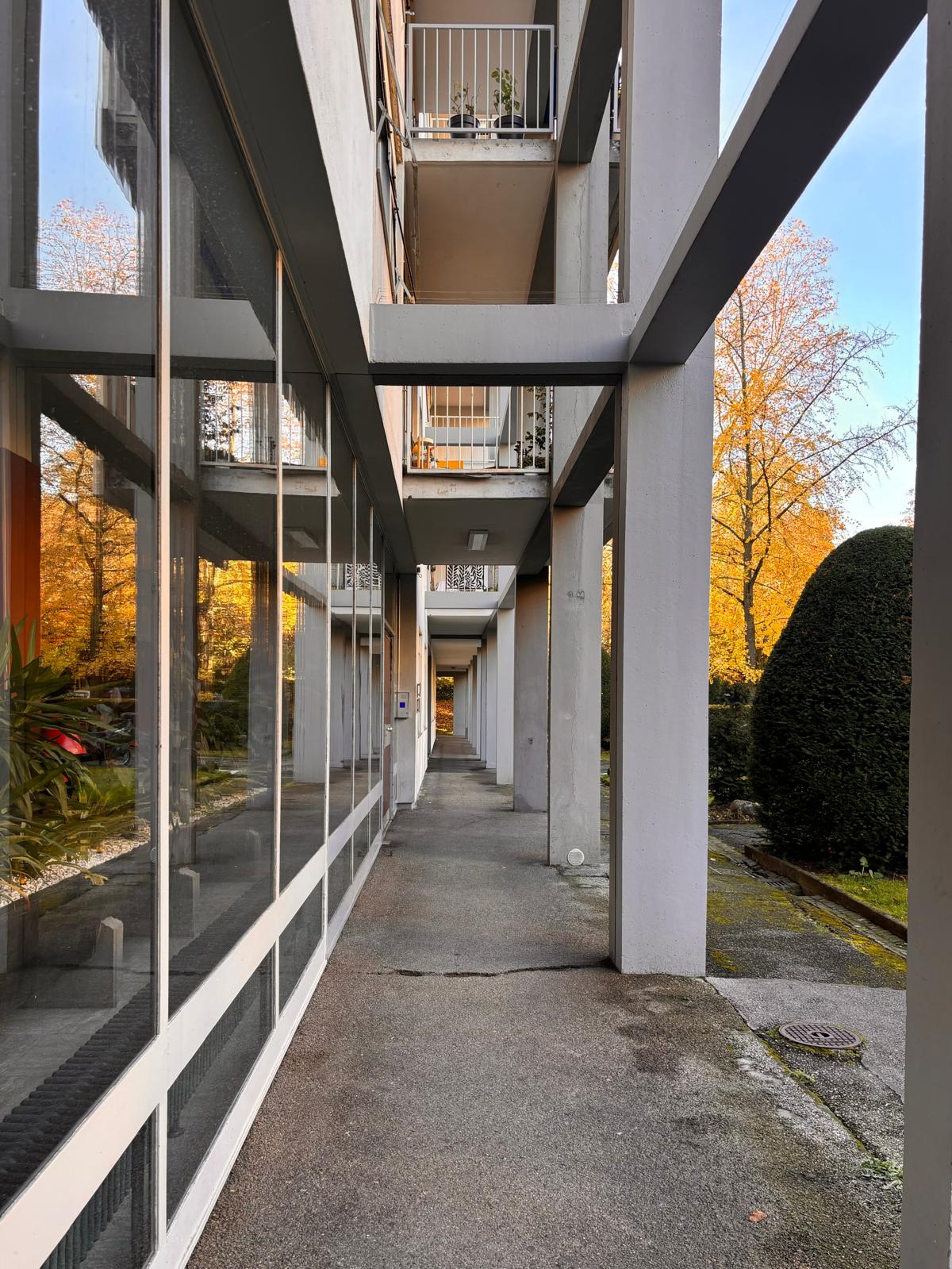
-
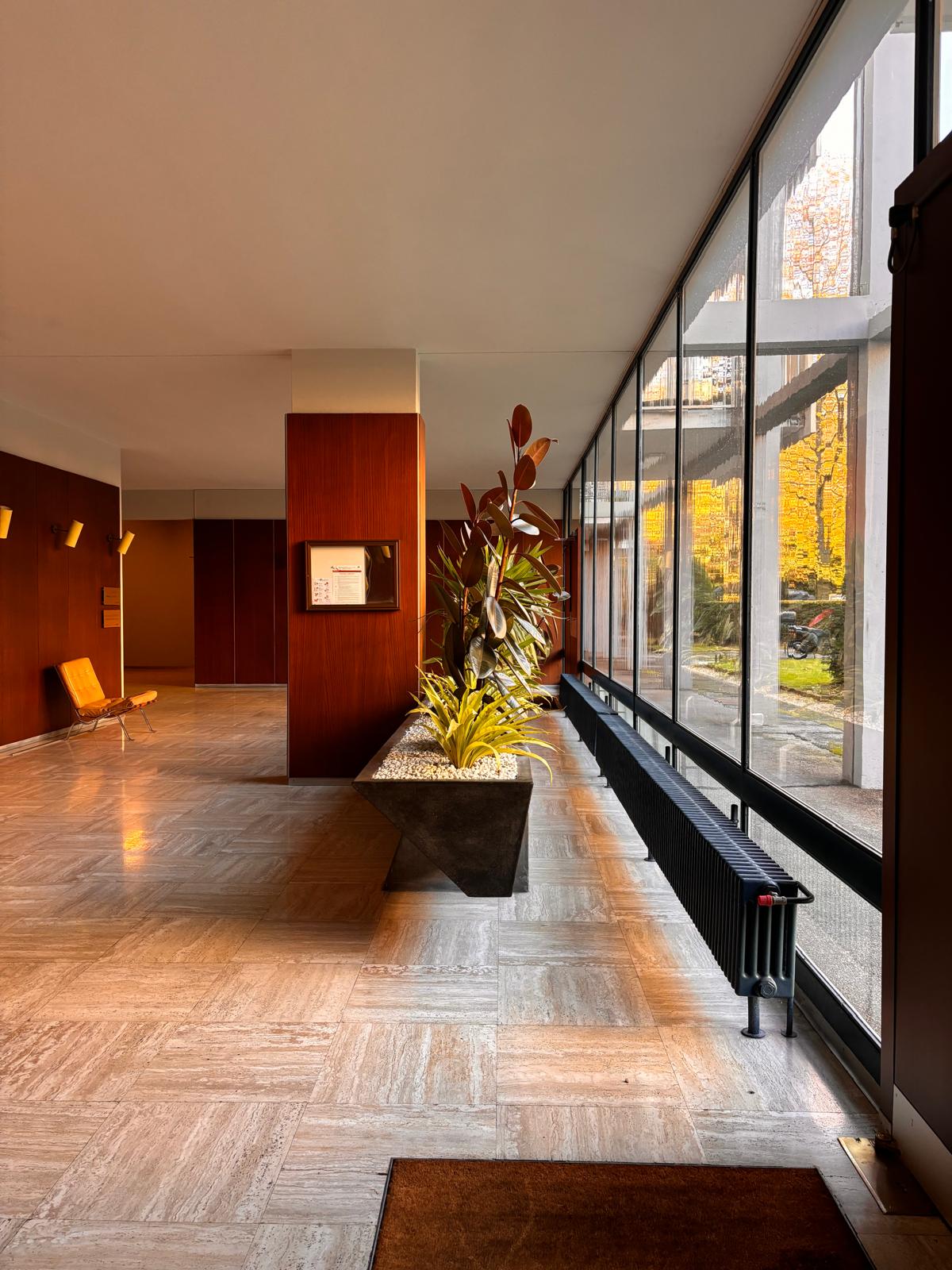
-
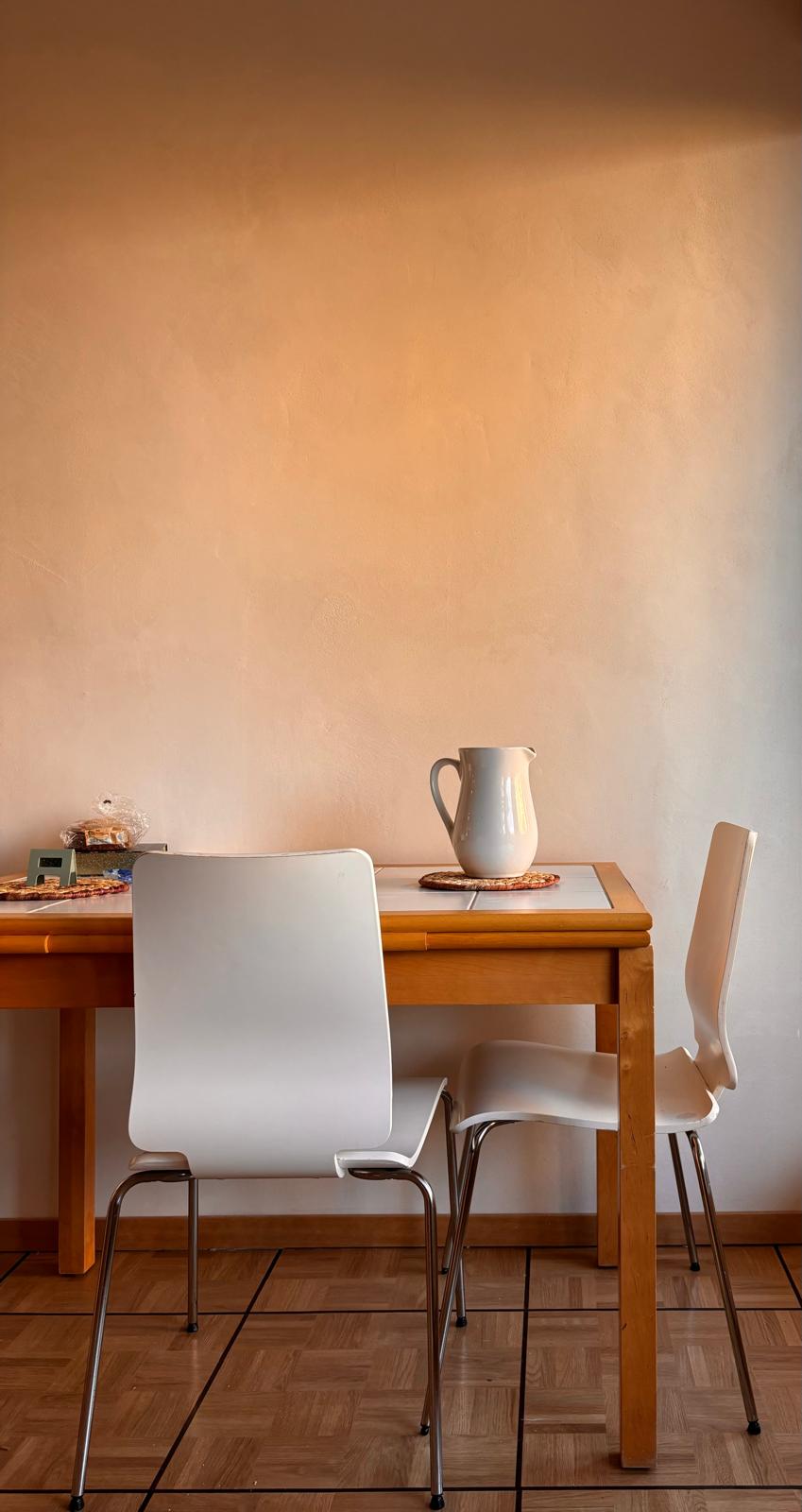
-
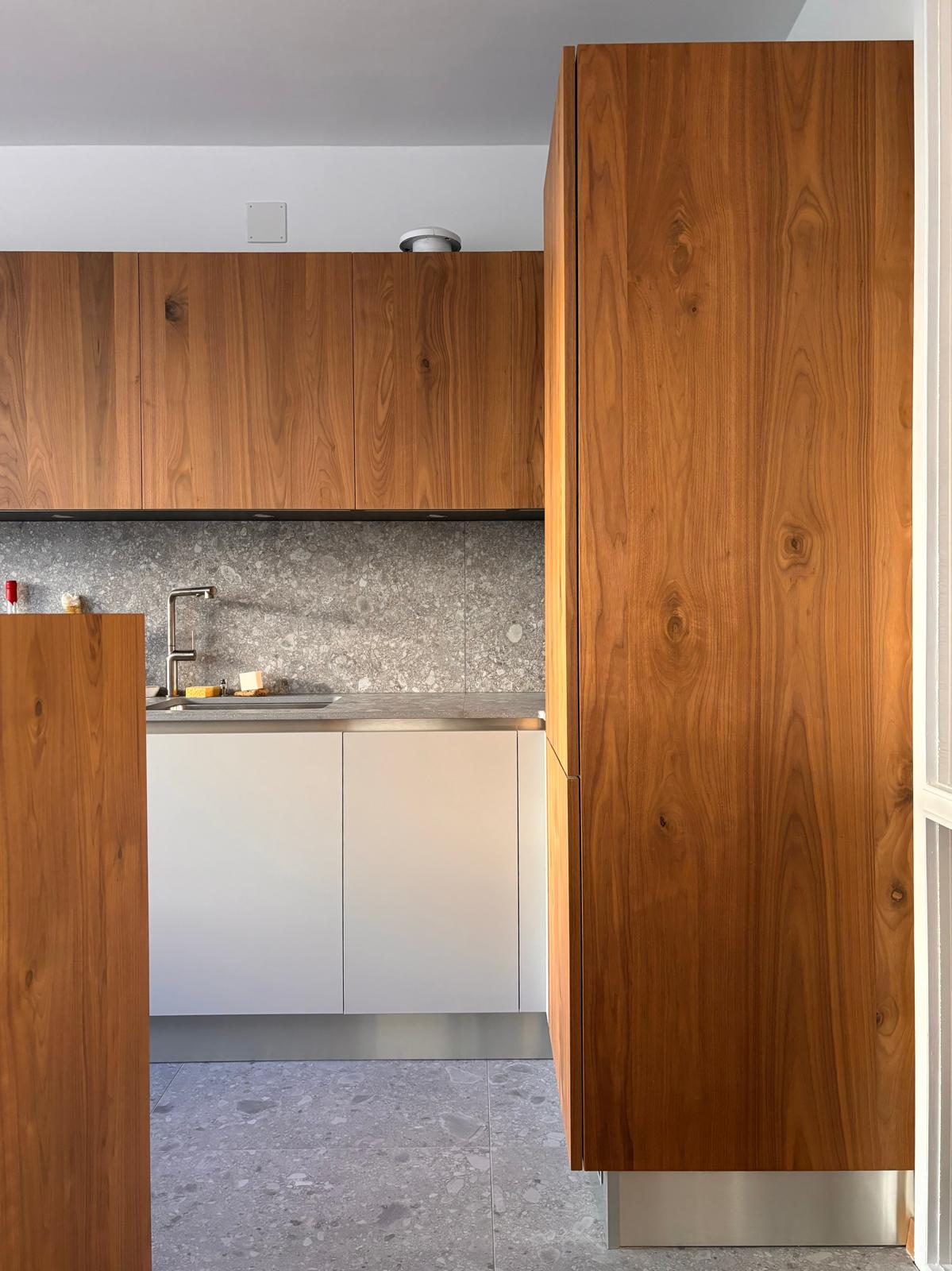
-
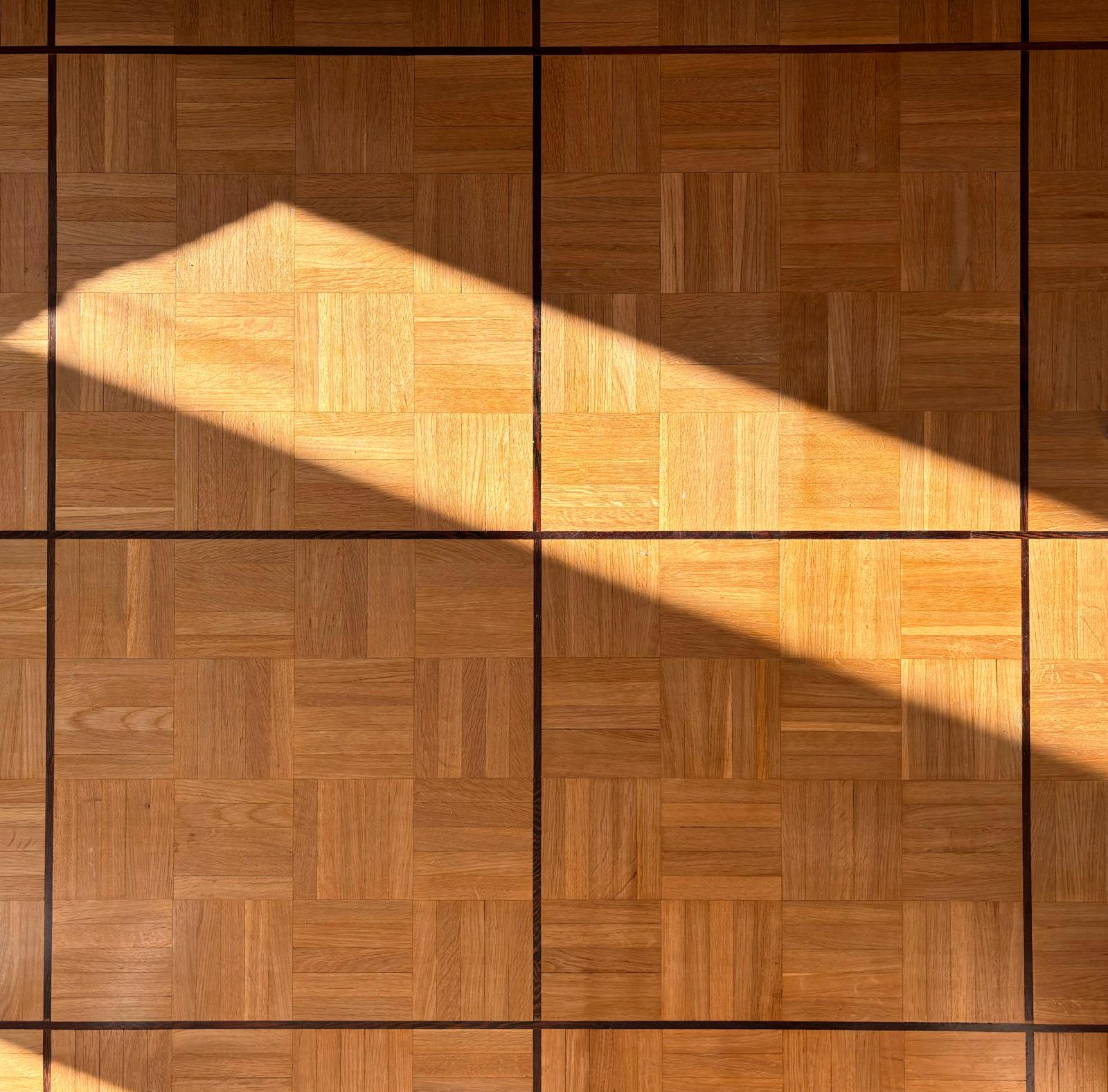
-
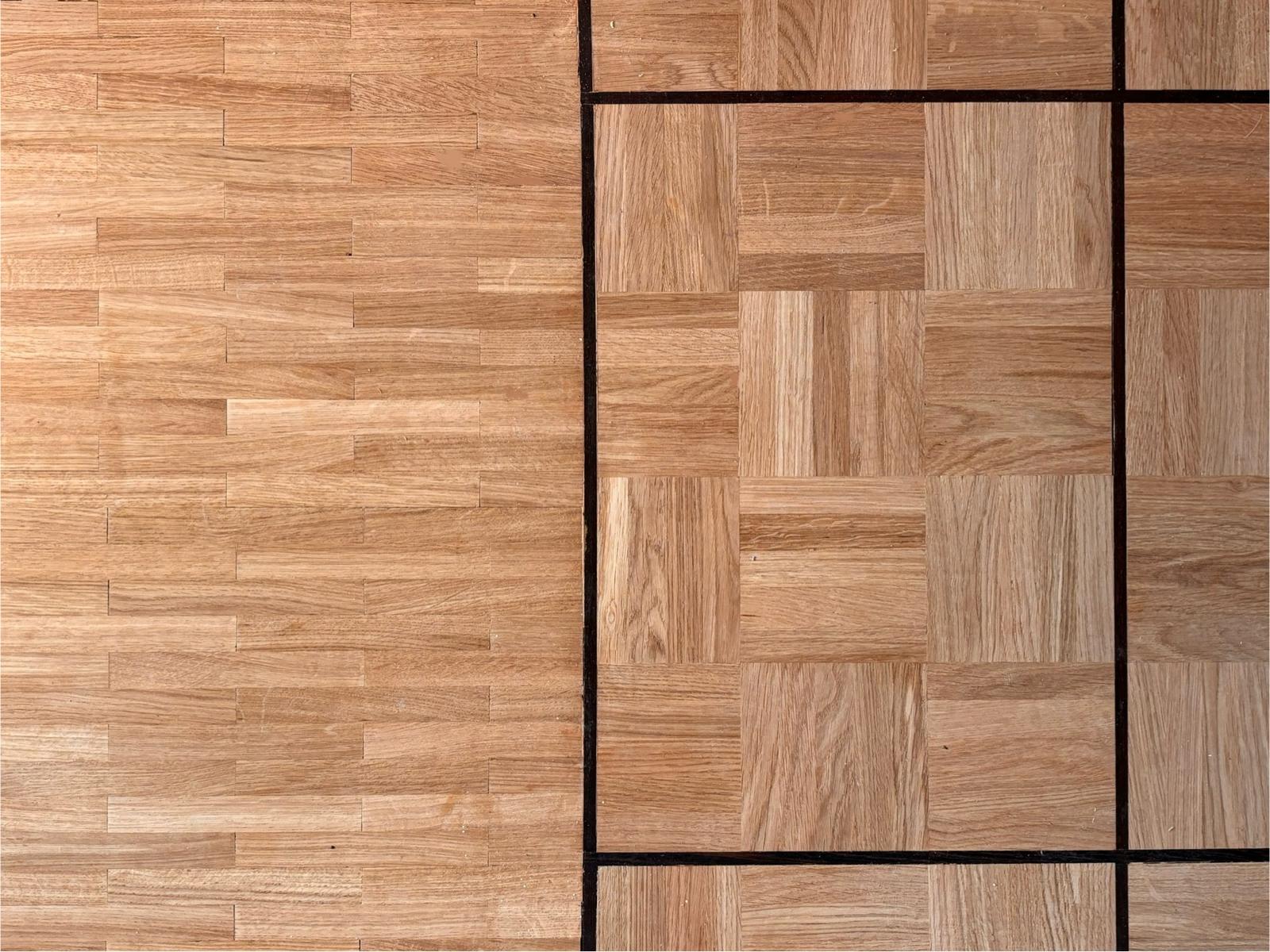
-
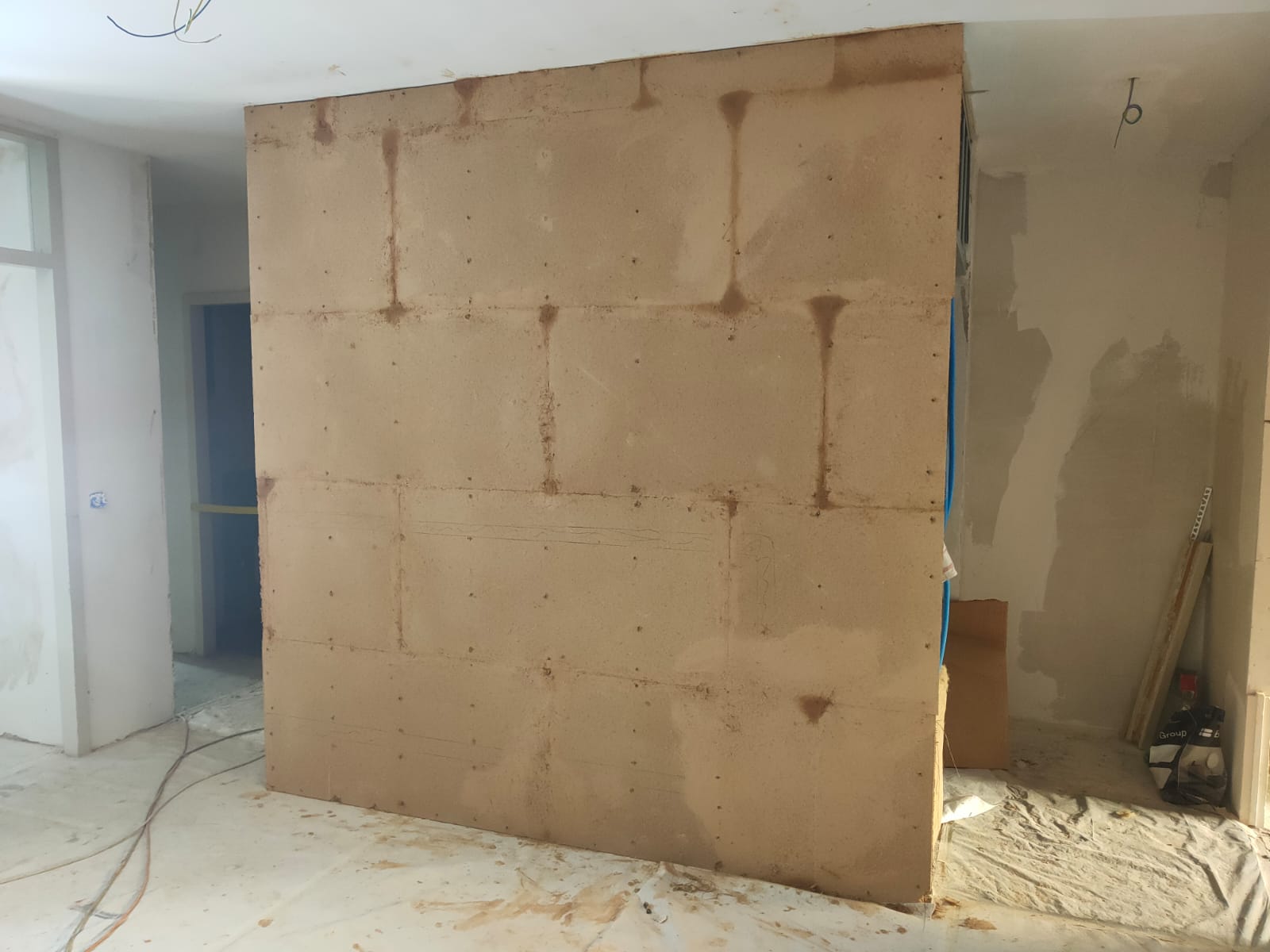
-
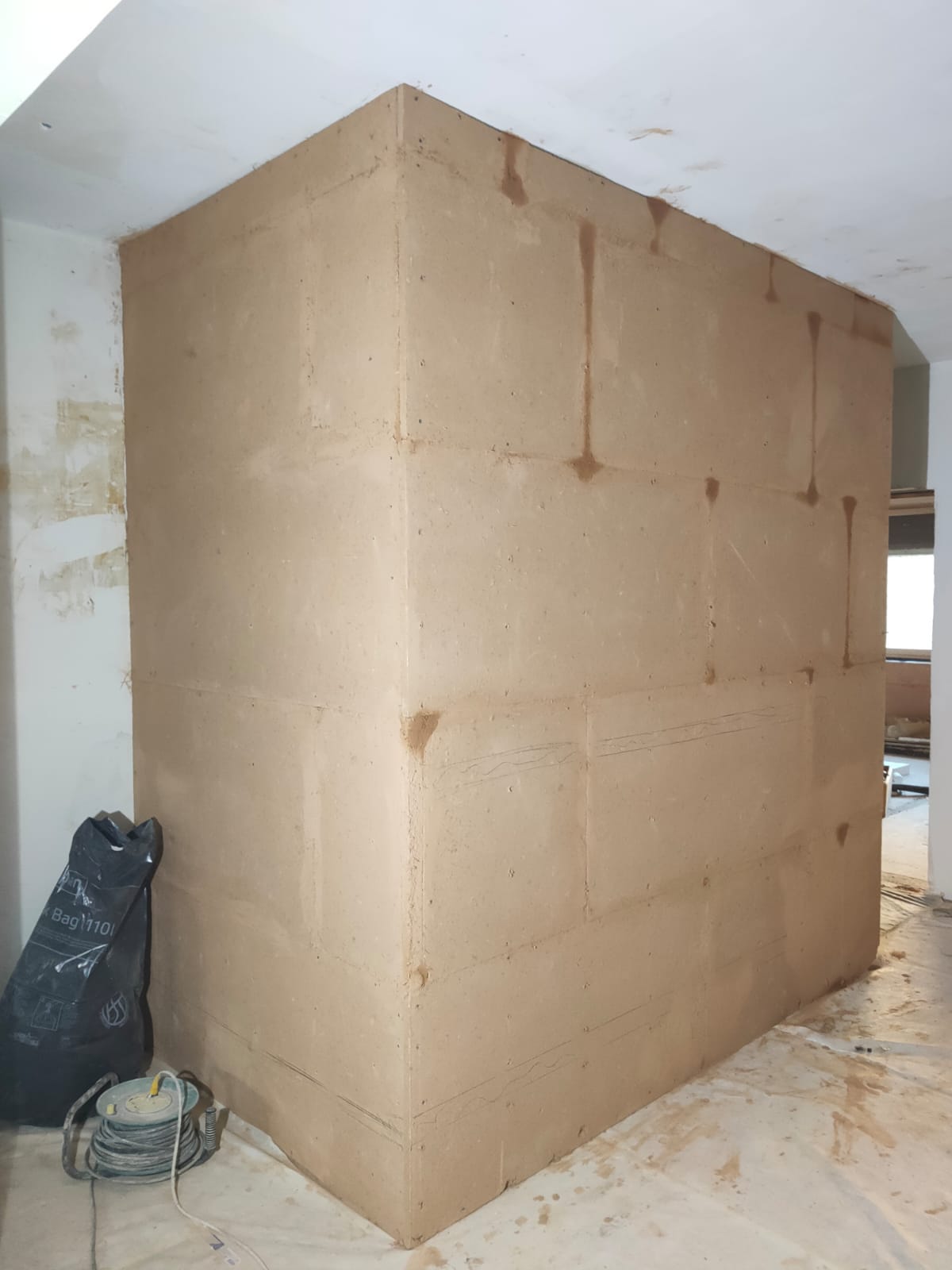
-
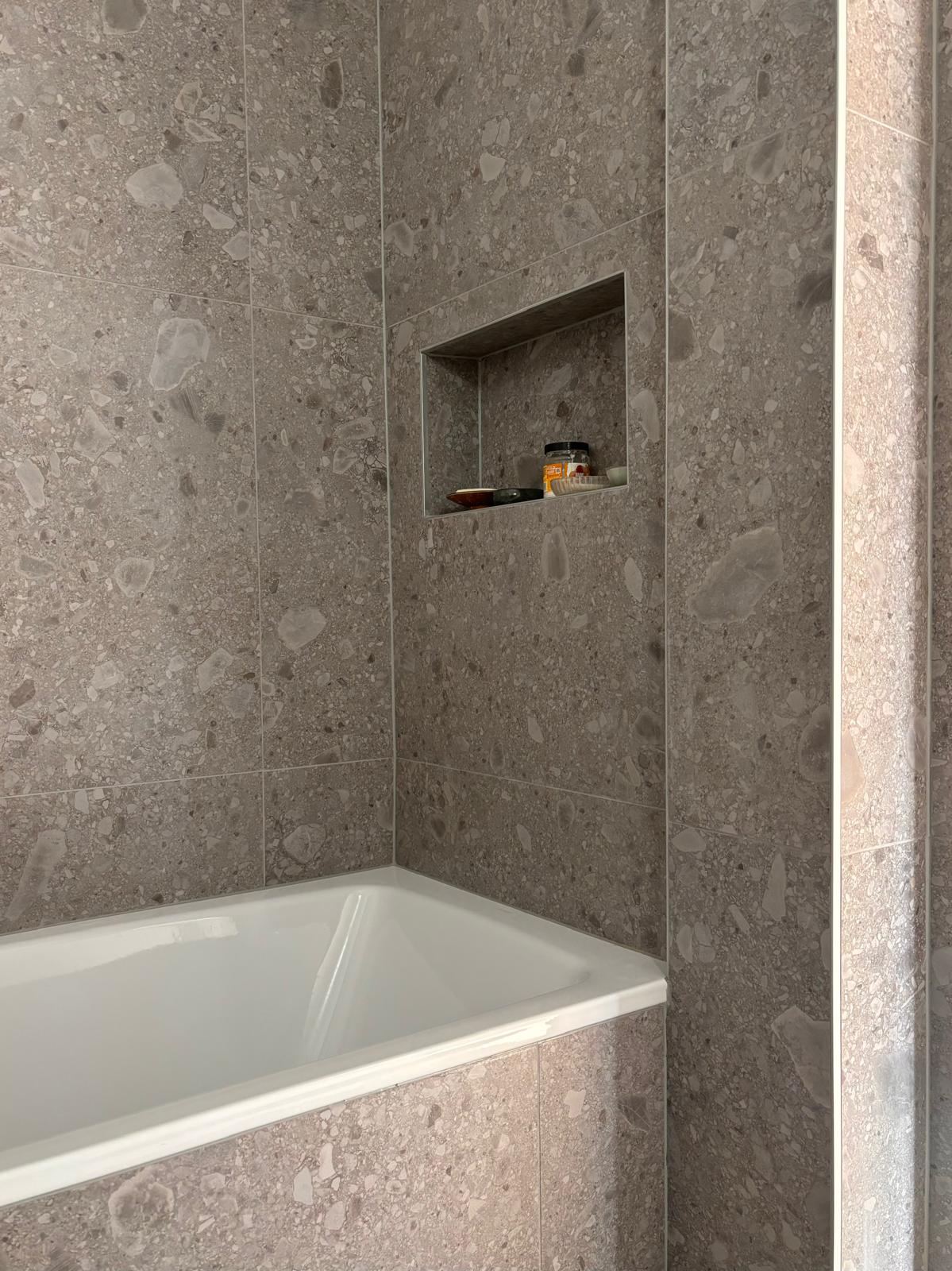
- Kagemusha
- Transformers
- Macbeth
- Cast away
- lost river
- the valley below
- Swiss Army Man
- Big Fish
- Powwow Highway
- On connait la chanson
- A River Runs Through It
- Banzaï
- The never-ending story
- cold buffet
- Amour
- Super Mario Bros
- Birdman
- The sound of the music
- captain fantastic
- Pandora
- Ran
- The harvests of the sky
- the machinist
- North by north west
- matriochkas
- The man who would be king
- the lobster
- Un balcon en foret
- Mathilda
- Dog shed
- The horse
- Porte des lilas
- Badlands
- the day after tomorrow
- Playtime
- Les bronzés font du ski
- Spring, summer, fall, winter… and spring
- The return of the king
- from herre to eternity
- The little house in the meadow
- Room with view
- Volver
- When the storks pass by
